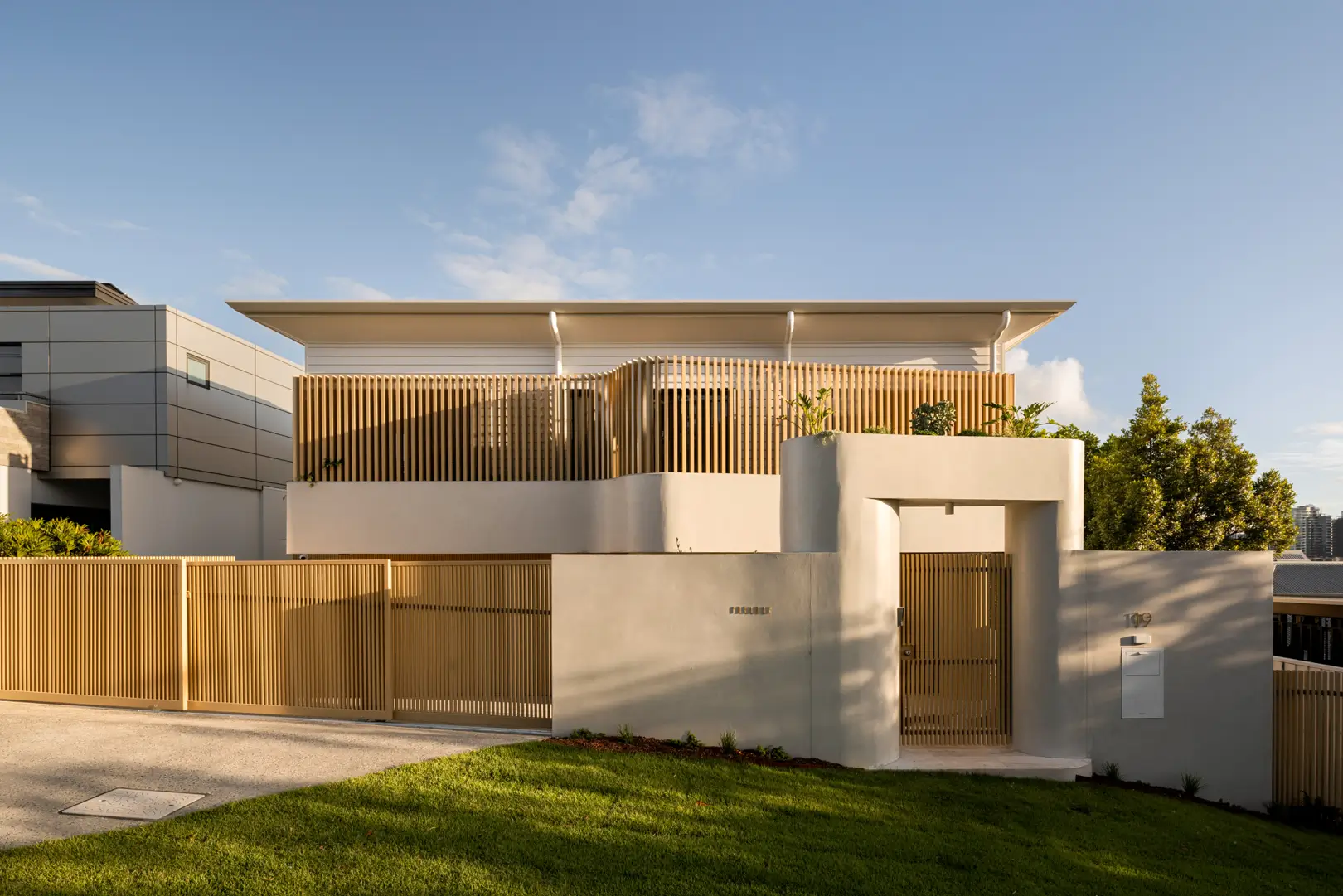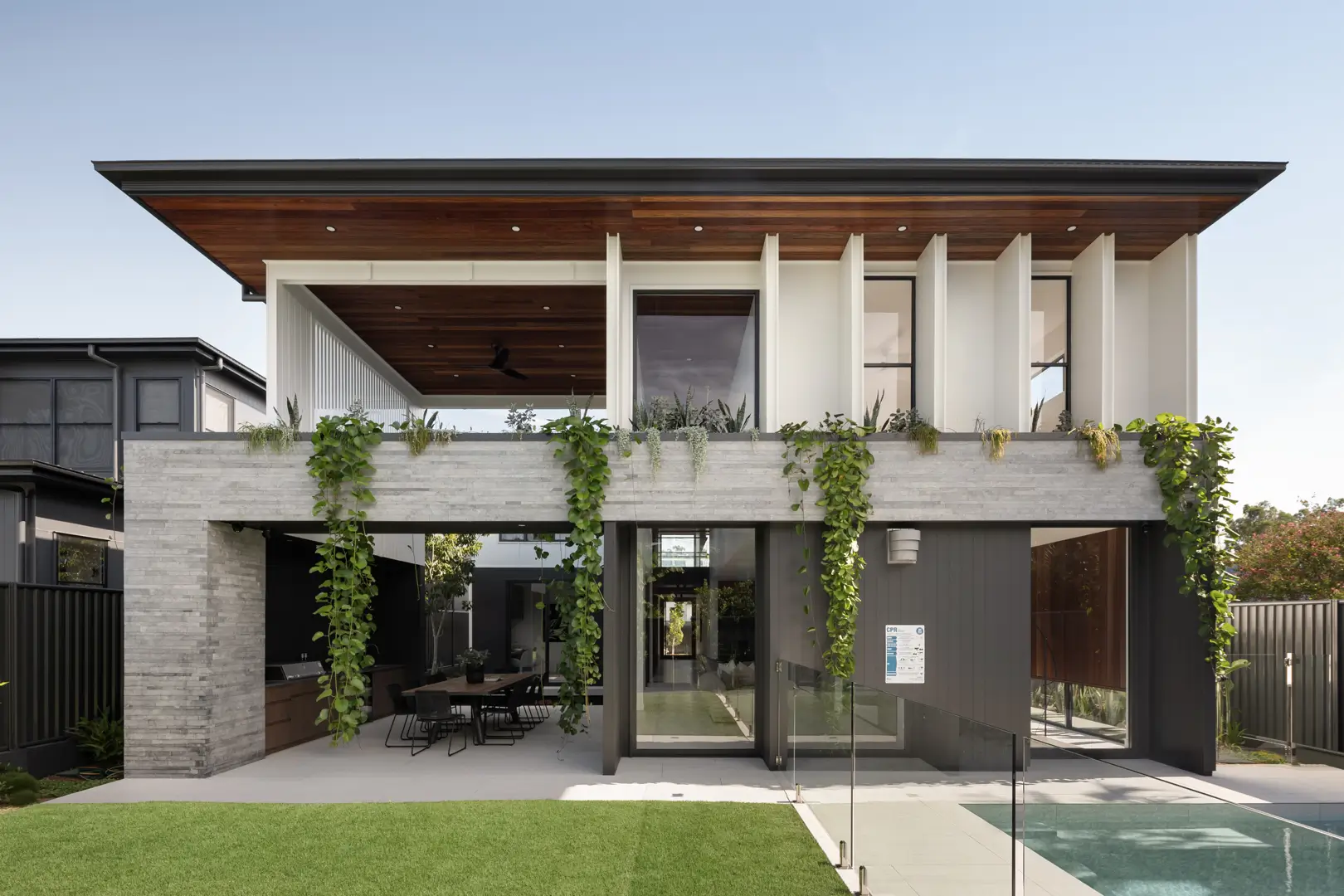Barradine House

This Hamptons-inspired home on Barradine St, Greenslopes, blends timeless elegance with modern functionality. It features a striking facade, sophisticated interiors with a double-height void and oak flooring, a gourmet kitchen, and seamless indoor-outdoor living with a pool. Designed for comfort and practicality, it's a testament to elevated suburban living.






















