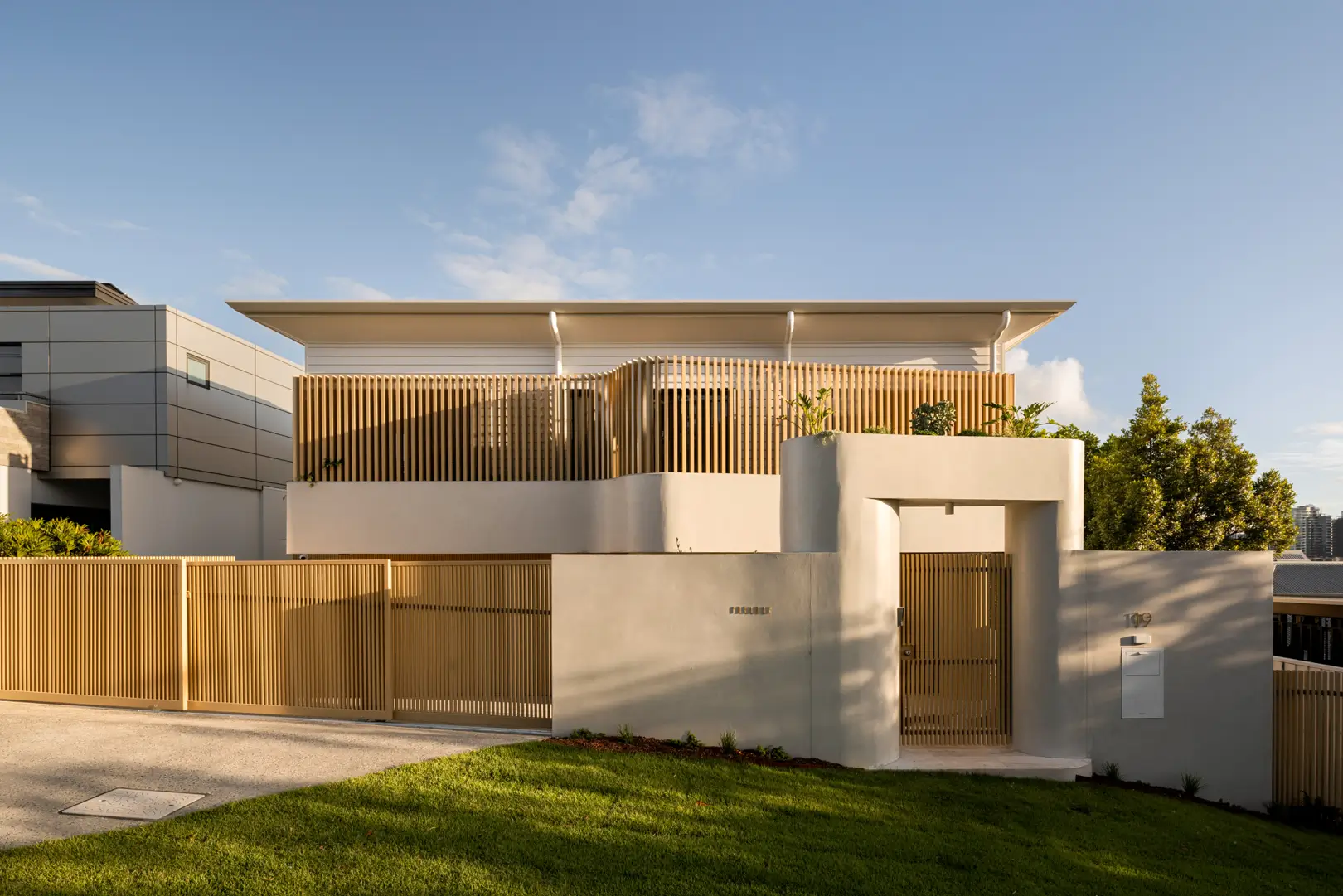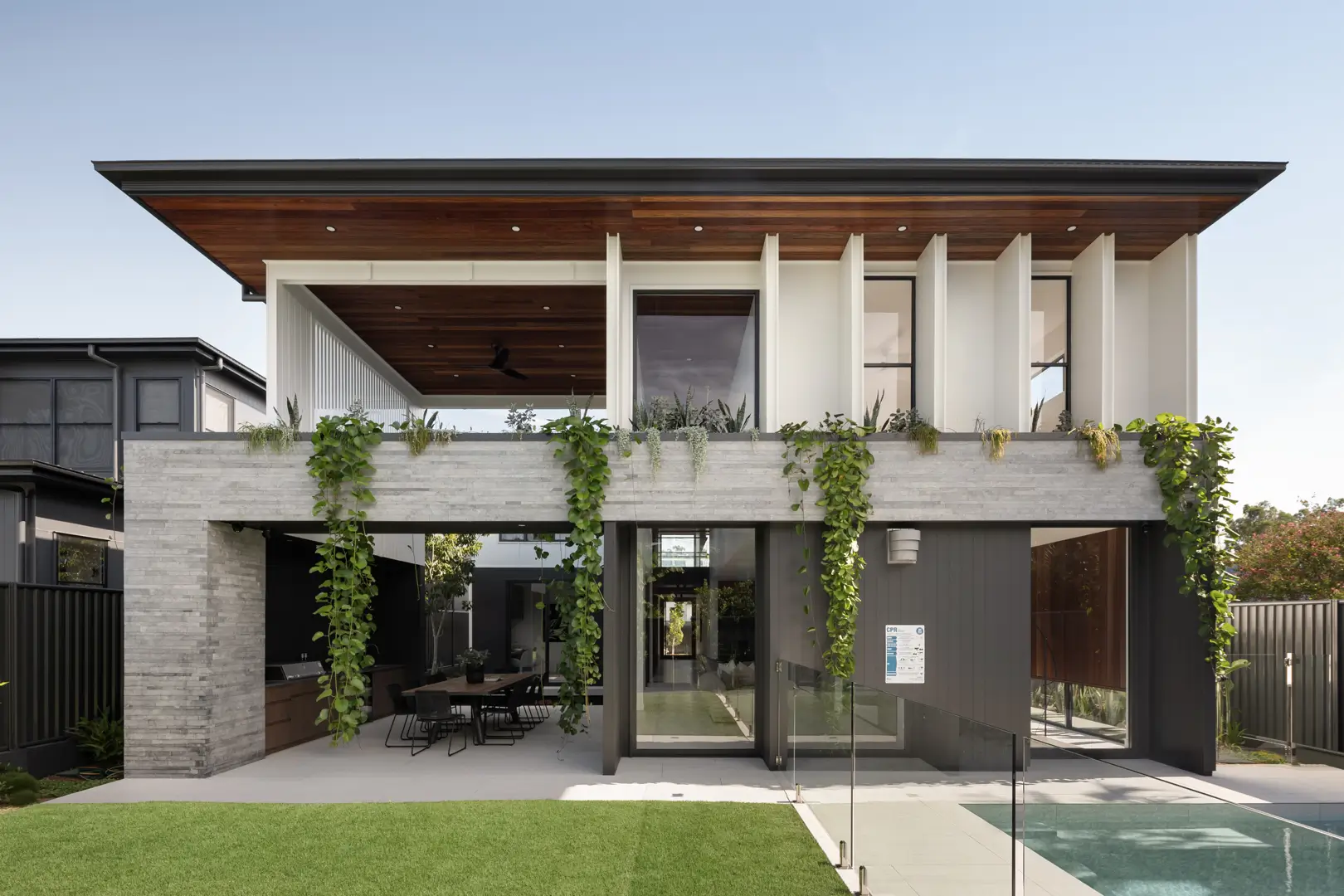Bonneville House

Bonneville House blends classic Queenslander influences with contemporary design for modern family life in Holland Park West. Its confident facade, open-plan living, and thoughtful zoning create a calm, light-filled space. The home features a central kitchen, versatile living/dining, private bedrooms, elegant bathrooms, and an integrated outdoor alfresco and pool.







