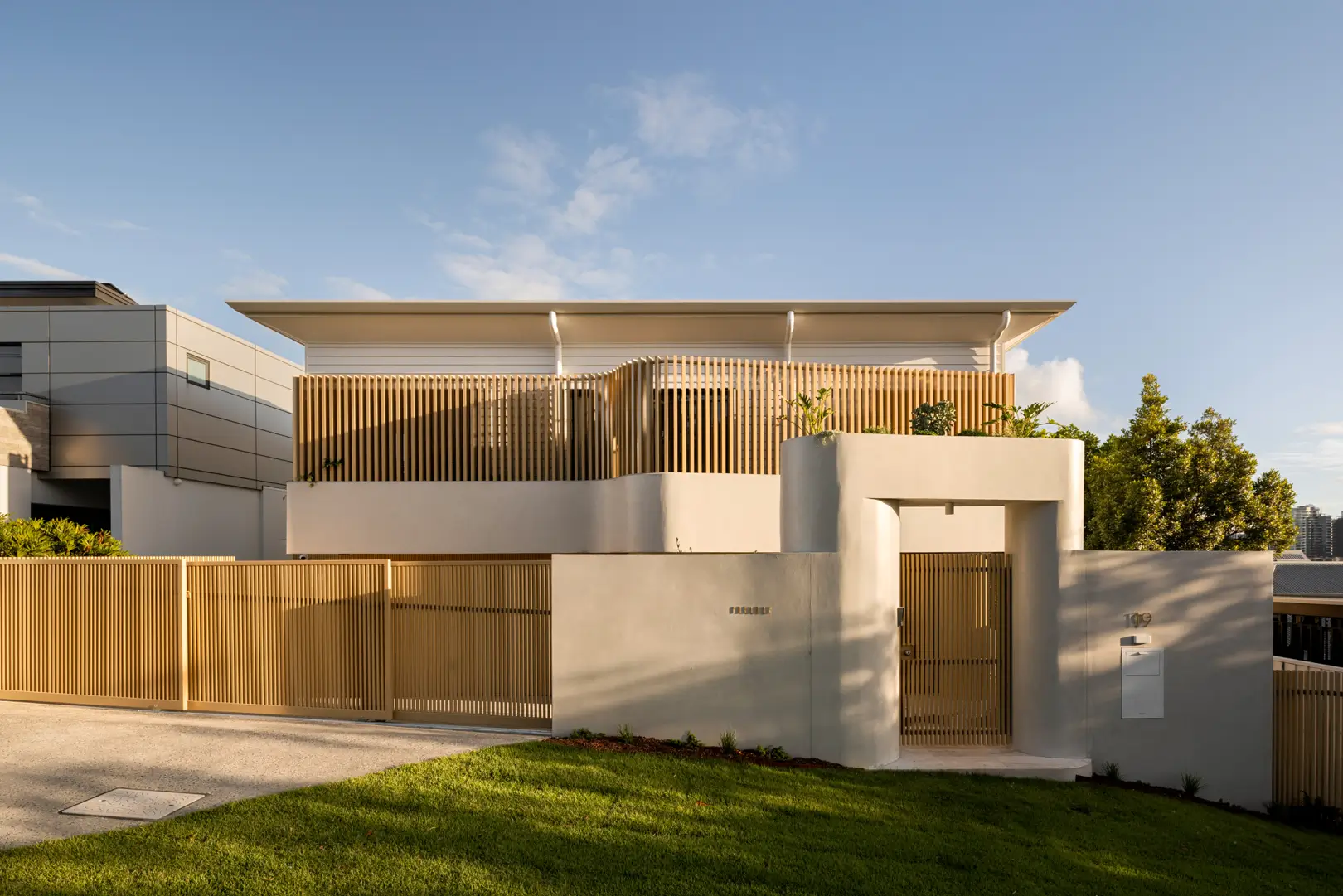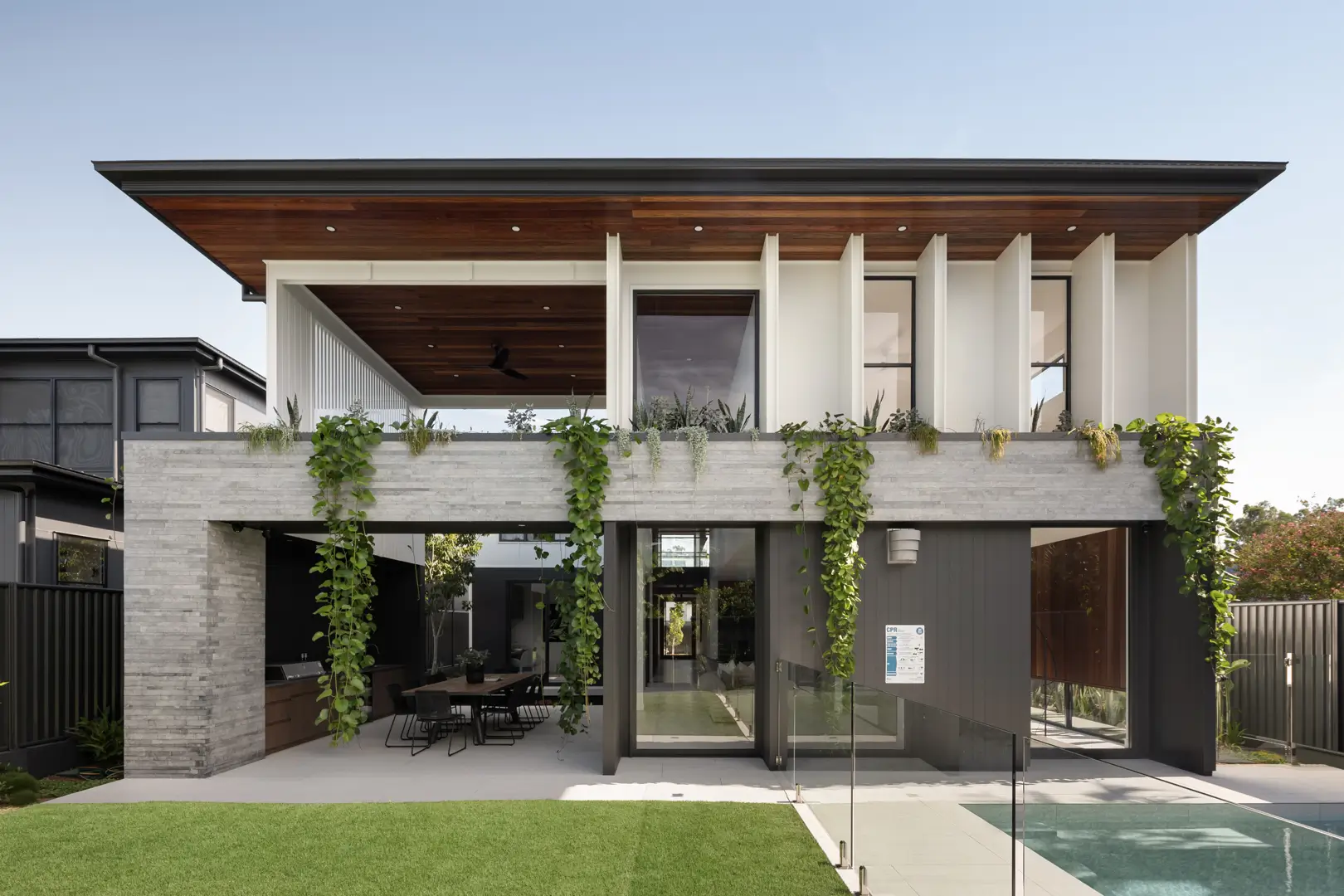Ormond Street

This two-storey renovation transforms a classic Queenslander into a calm, sophisticated family home, blending heritage charm with modern function and light-filled living. The home features a crisp white exterior, a grand central void, a gourmet kitchen, and seamless indoor-outdoor flow to a pool and alfresco area, designed for families and entertaining.





















