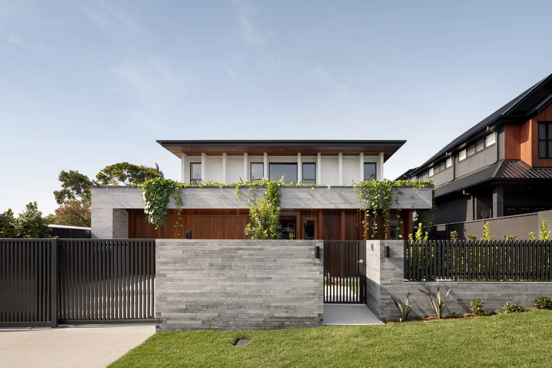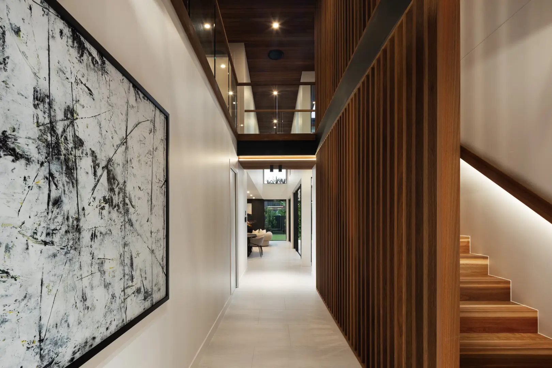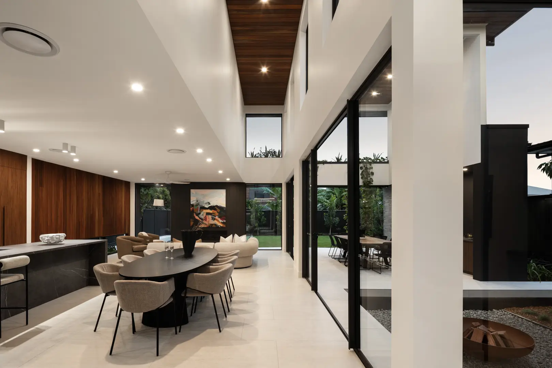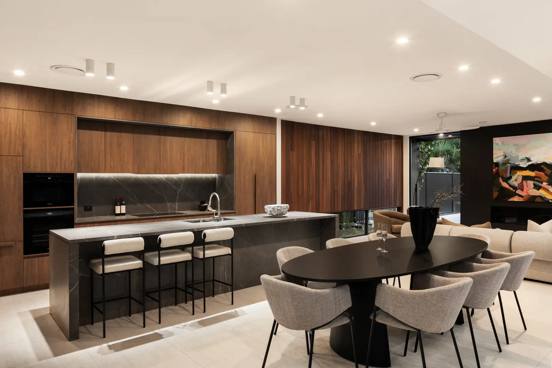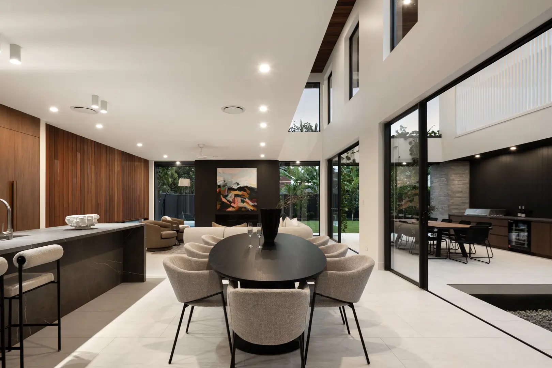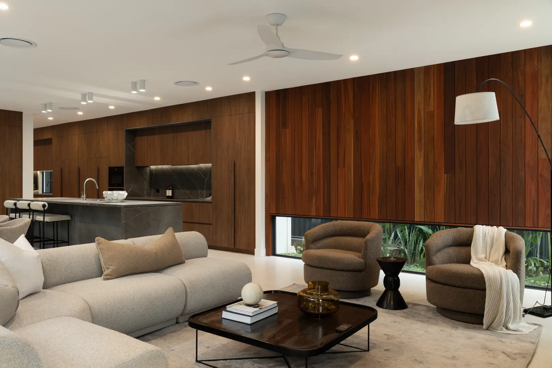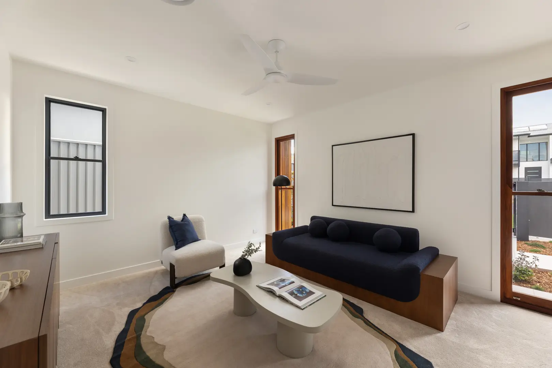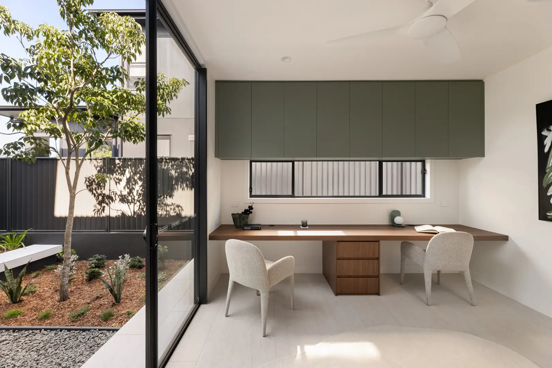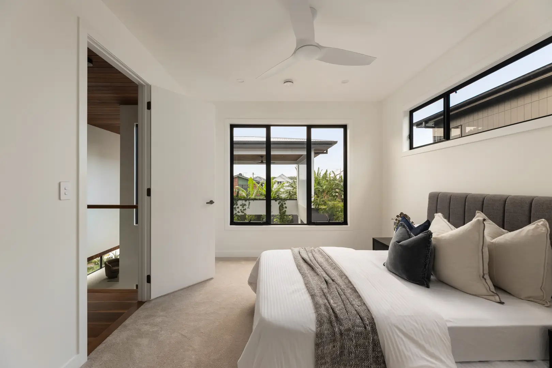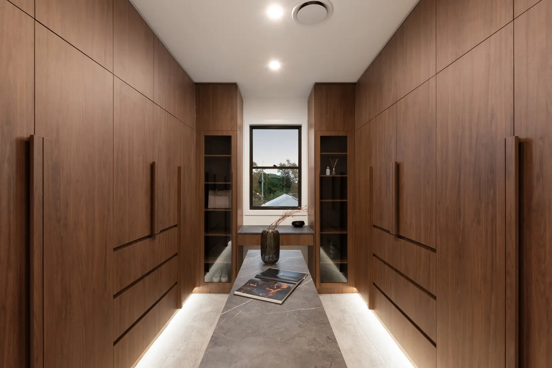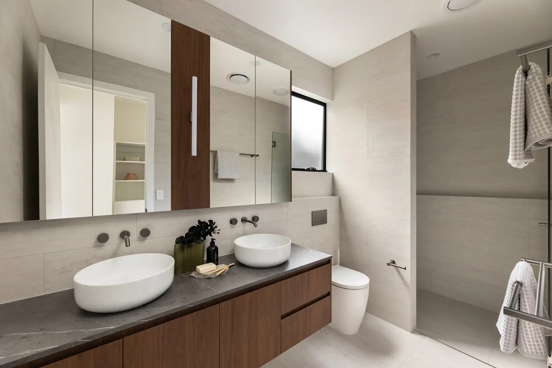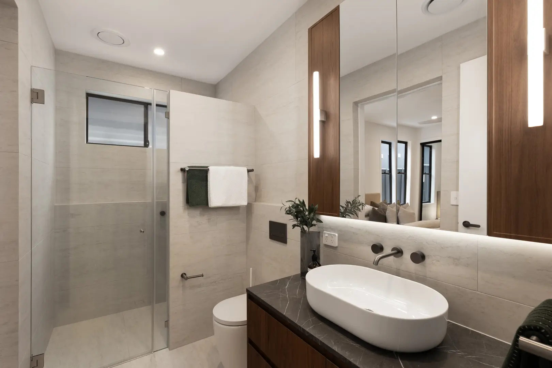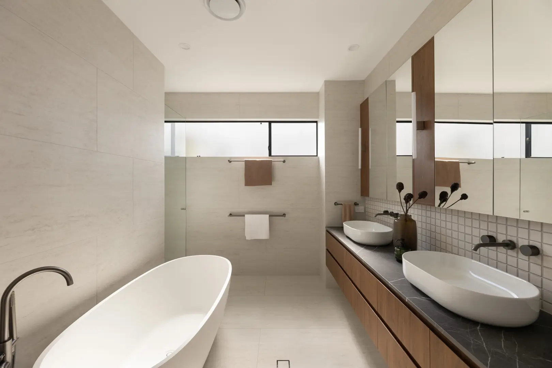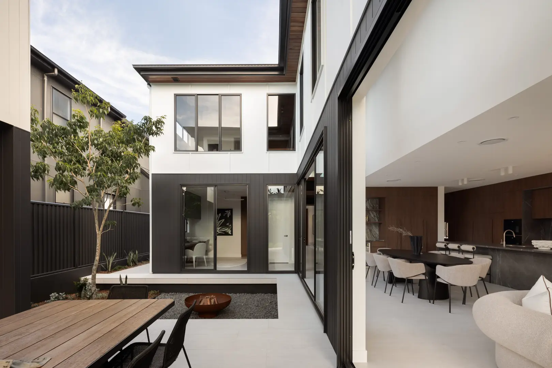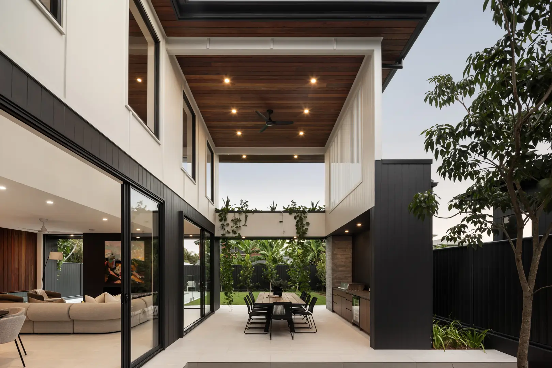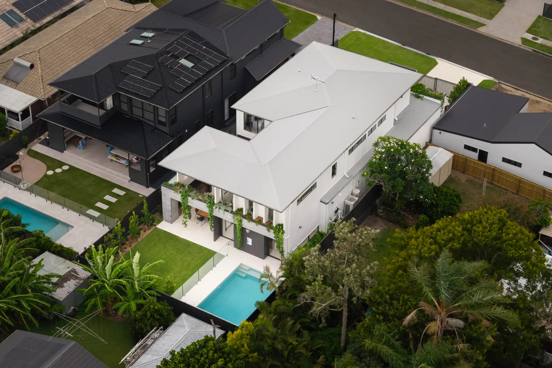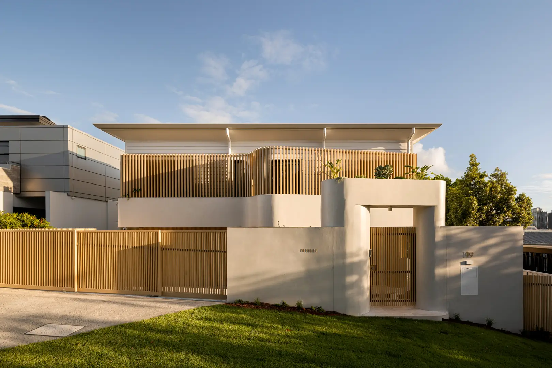Akala House
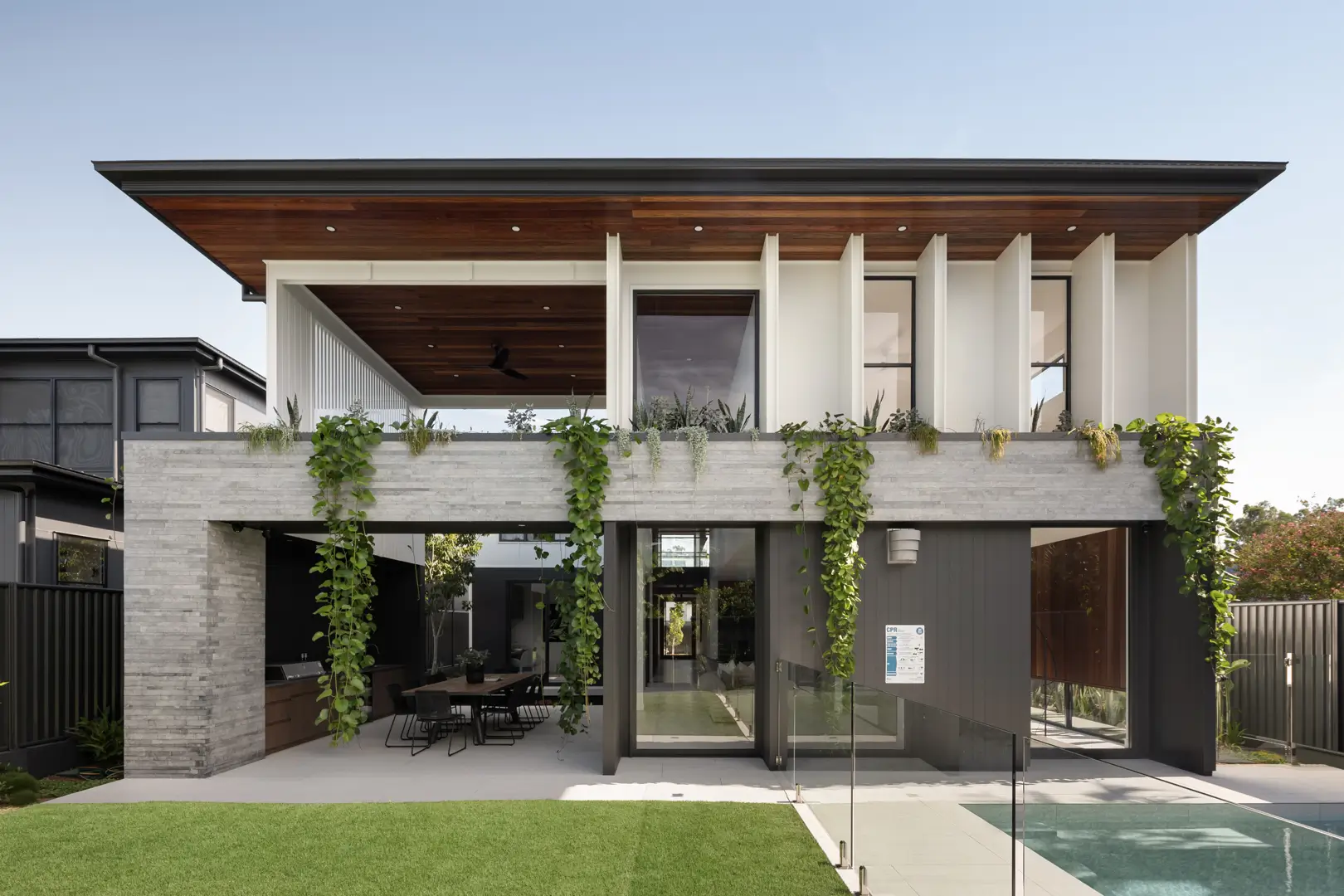
This architect-designed Brisbane home features double-height ceilings, a flowing open-plan layout, and a gallery walkway linking the levels. Natural light and ventilation are maximised throughout, with spotted gum detailing, stone and porcelain surfaces, and hanging gardens that add texture and warmth. The ground floor combines living, dining, and kitchen spaces with access to the courtyard and saltwater pool. The home includes five bedrooms, four with walk-in robes, and four bathrooms, including a master suite with dressing room, vanity, and ensuite. Additional spaces include a dedicated office, media room, guest powder room, and three-car garage with mudroom, all behind secure gates. Every element reflects considered proportions, material selection, and functional layout, delivering a custom family home that balances design and lifestyle.
