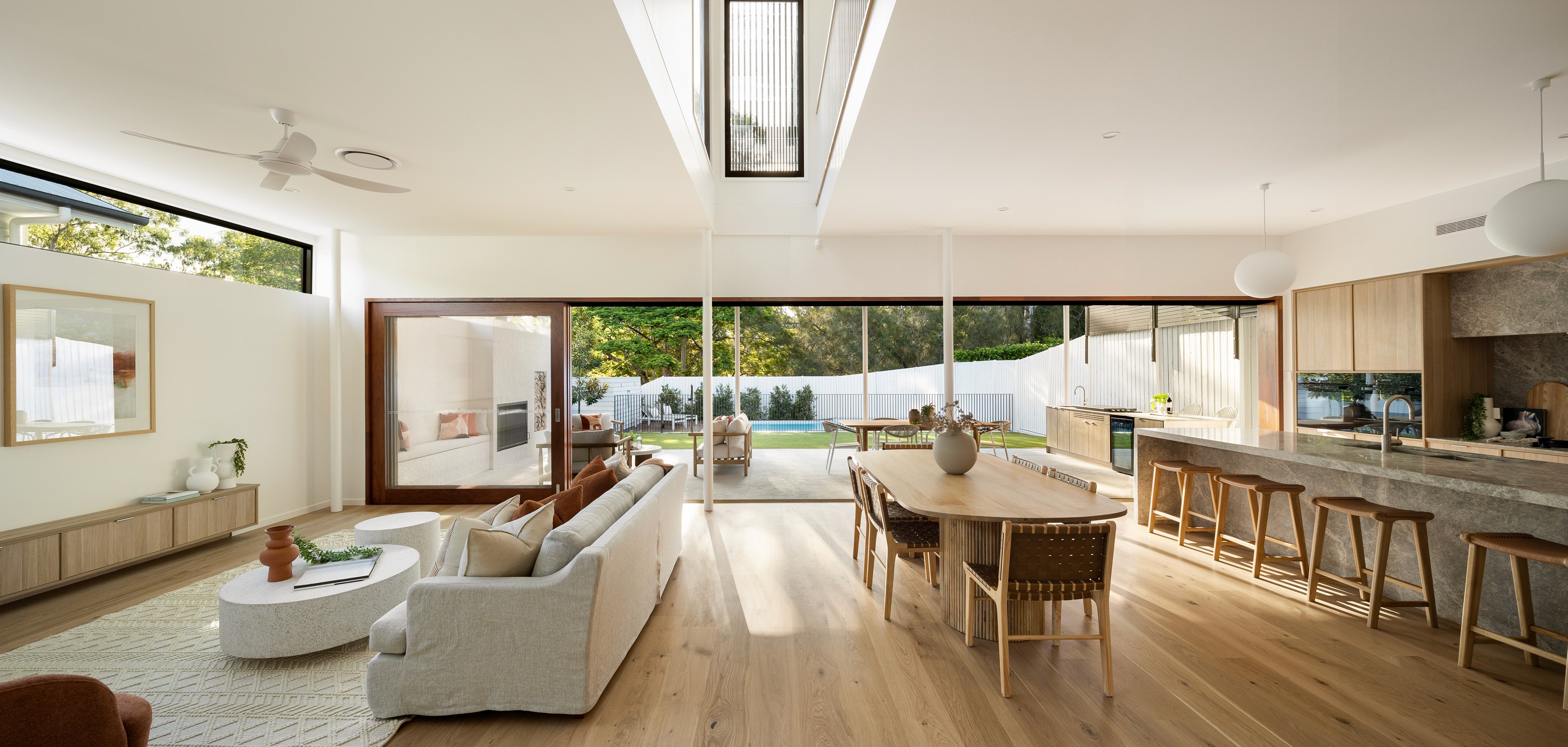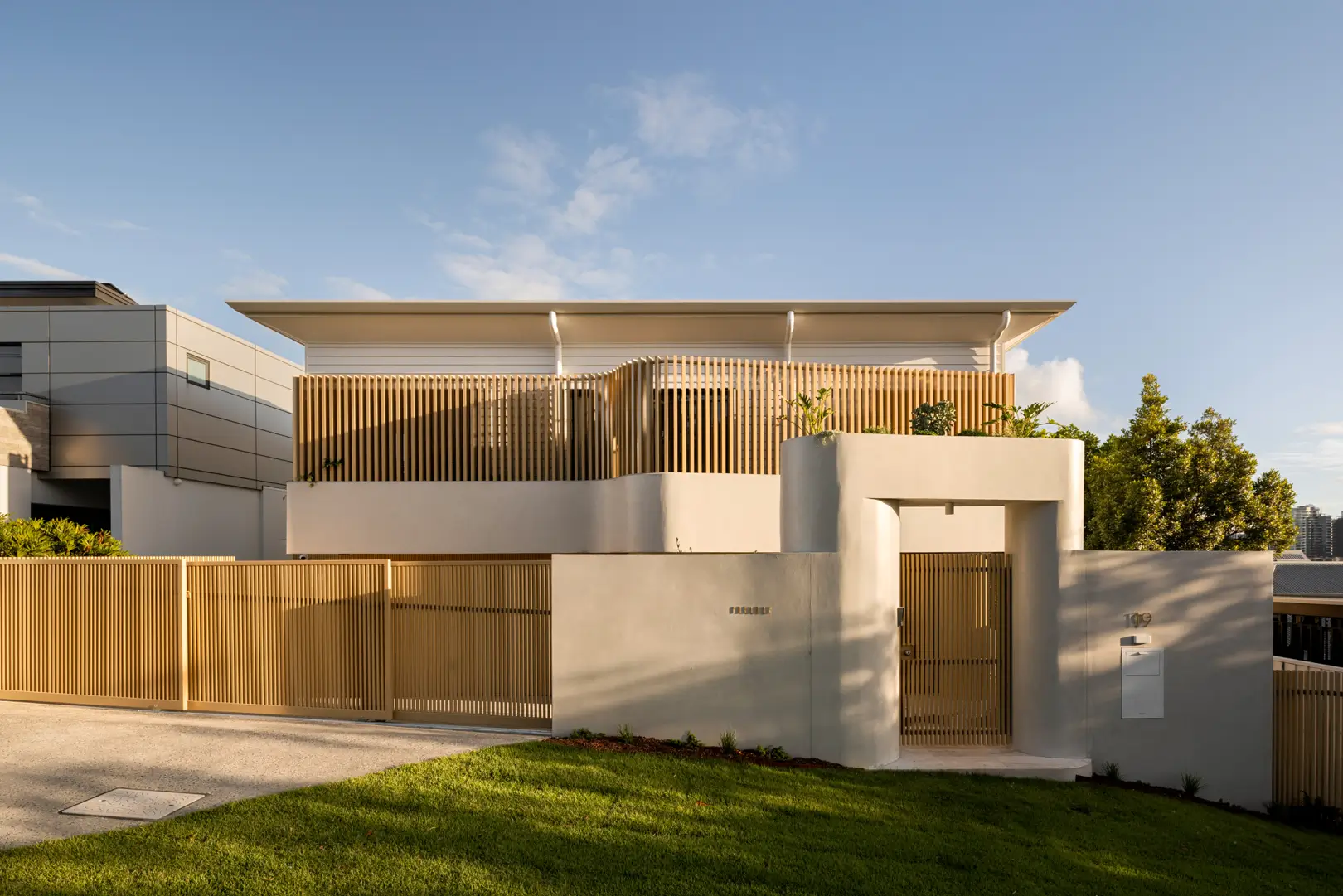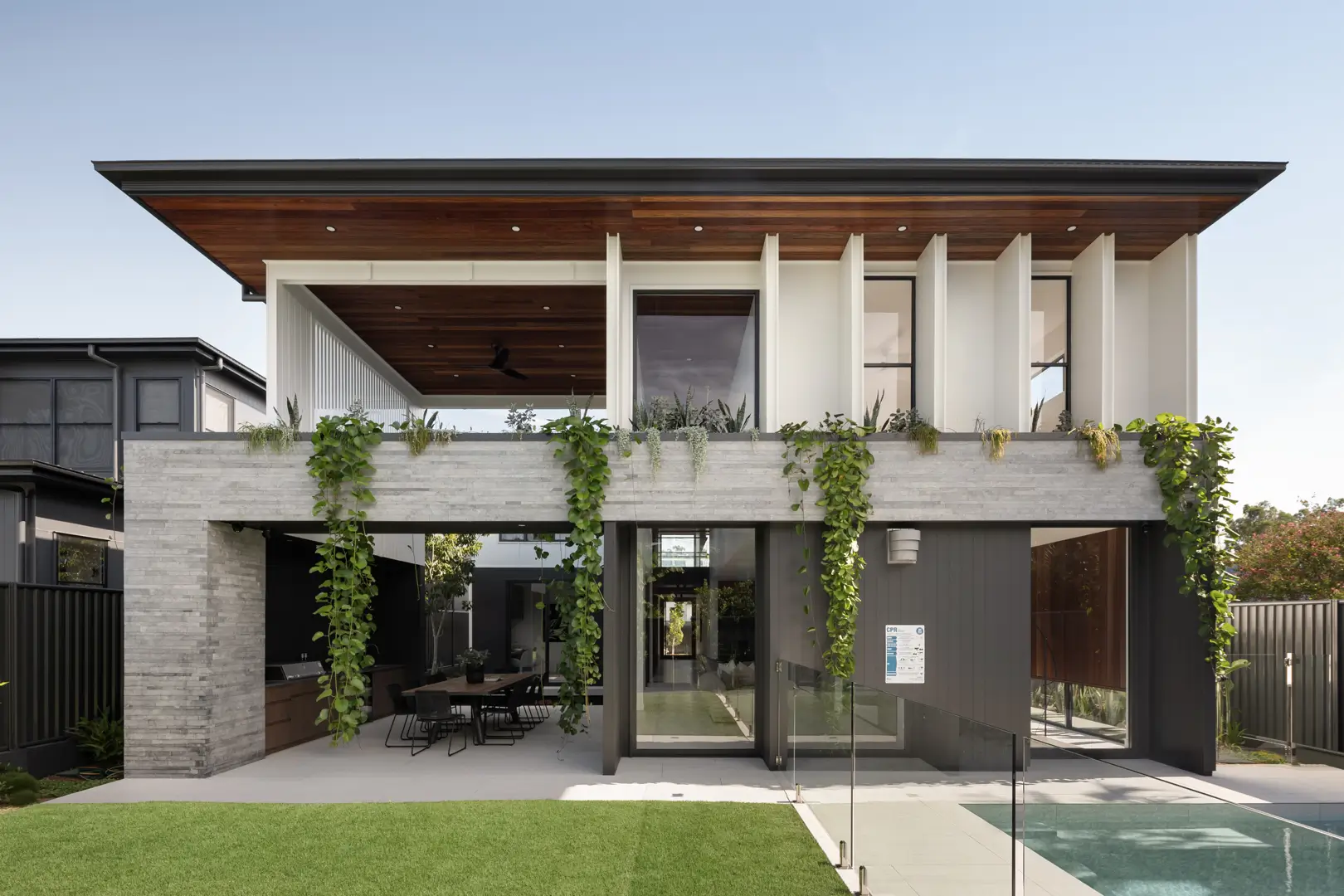Ionia

This contemporary home by Invilla blends design and functionality. It features a sophisticated facade, light-filled open-plan interiors with natural materials, and a striking central staircase. The gourmet kitchen leads to an outdoor alfresco area with a fireplace and pool. The master suite offers a luxurious escape, and the home reflects bespoke design and craftsmanship.

















