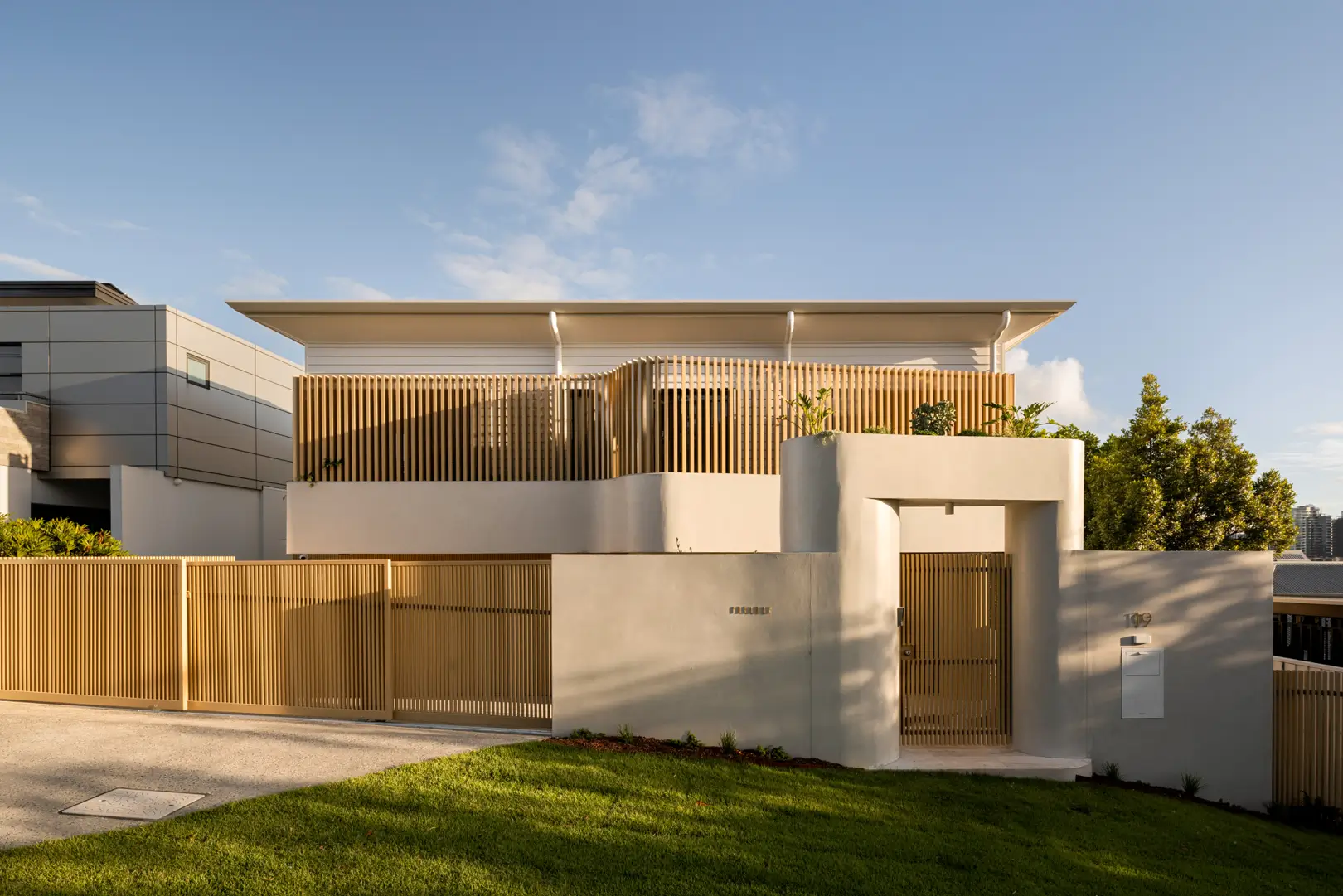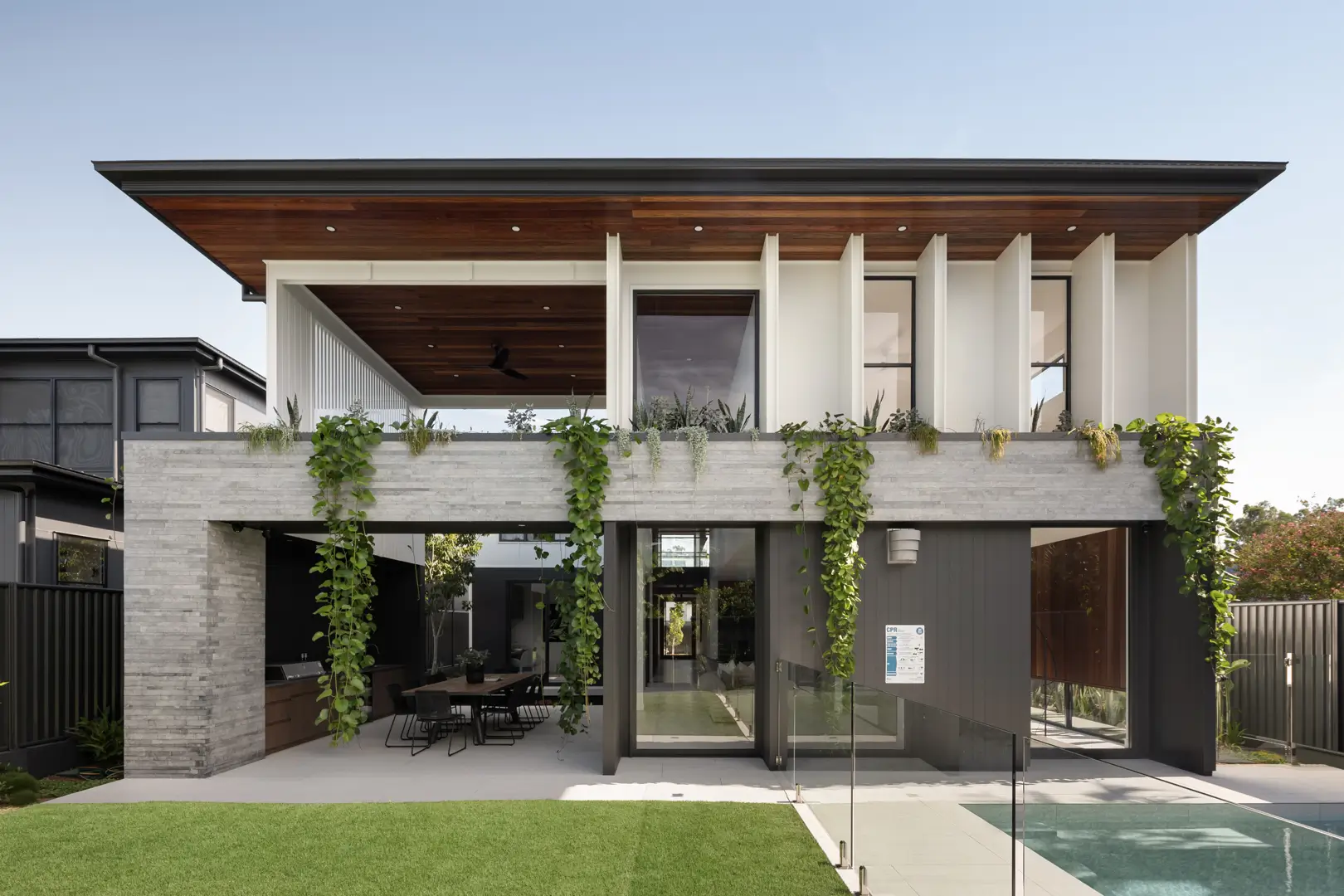Iliana

This home blends traditional charm with modern luxury, featuring a commanding facade and expansive city and mountain views. Inside, oak floors and extensive glass create light-filled spaces. Three living areas, a gourmet kitchen with a butler's pantry, and five luxurious bedrooms with stone and gold-accented bathrooms complete this sophisticated home.




















