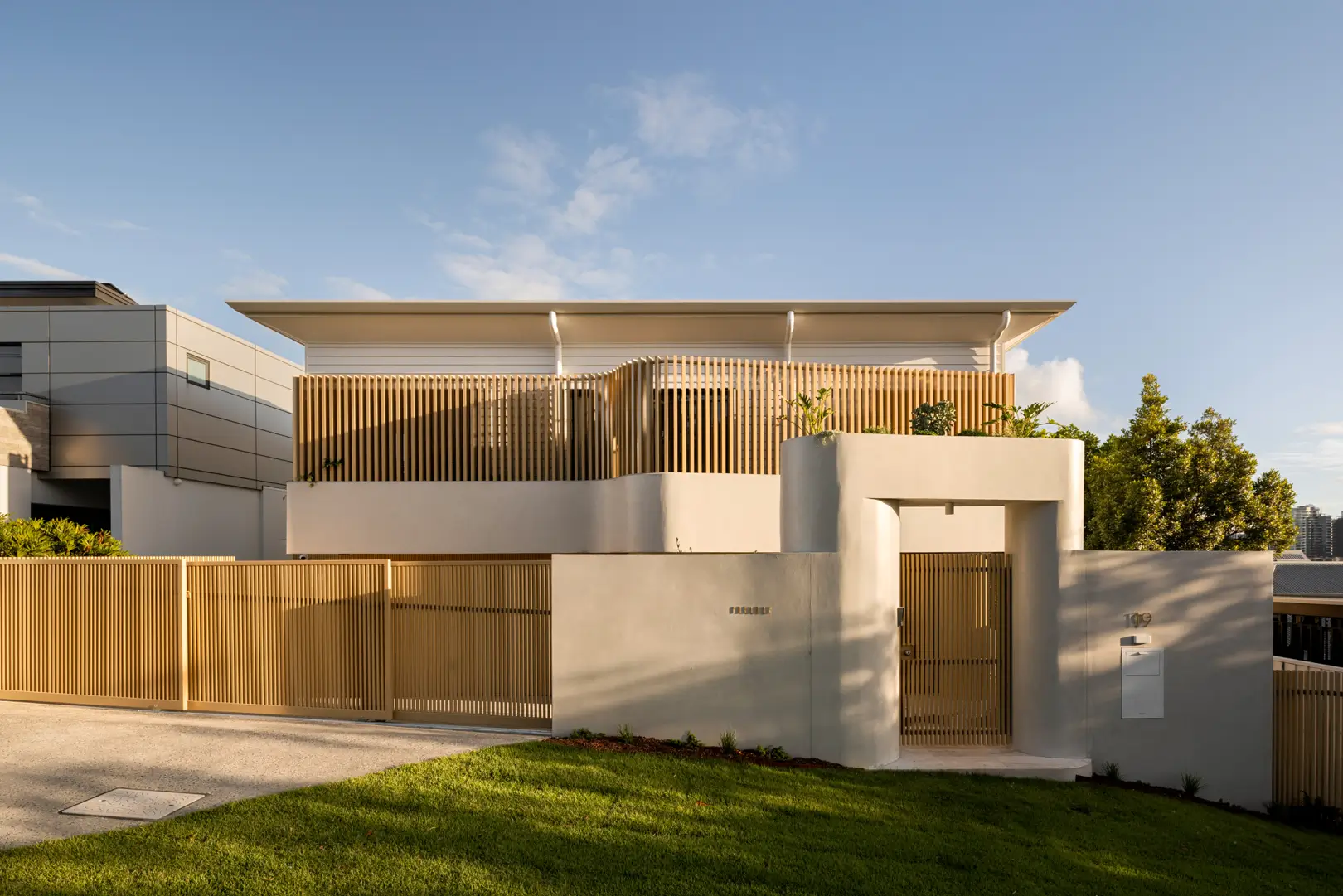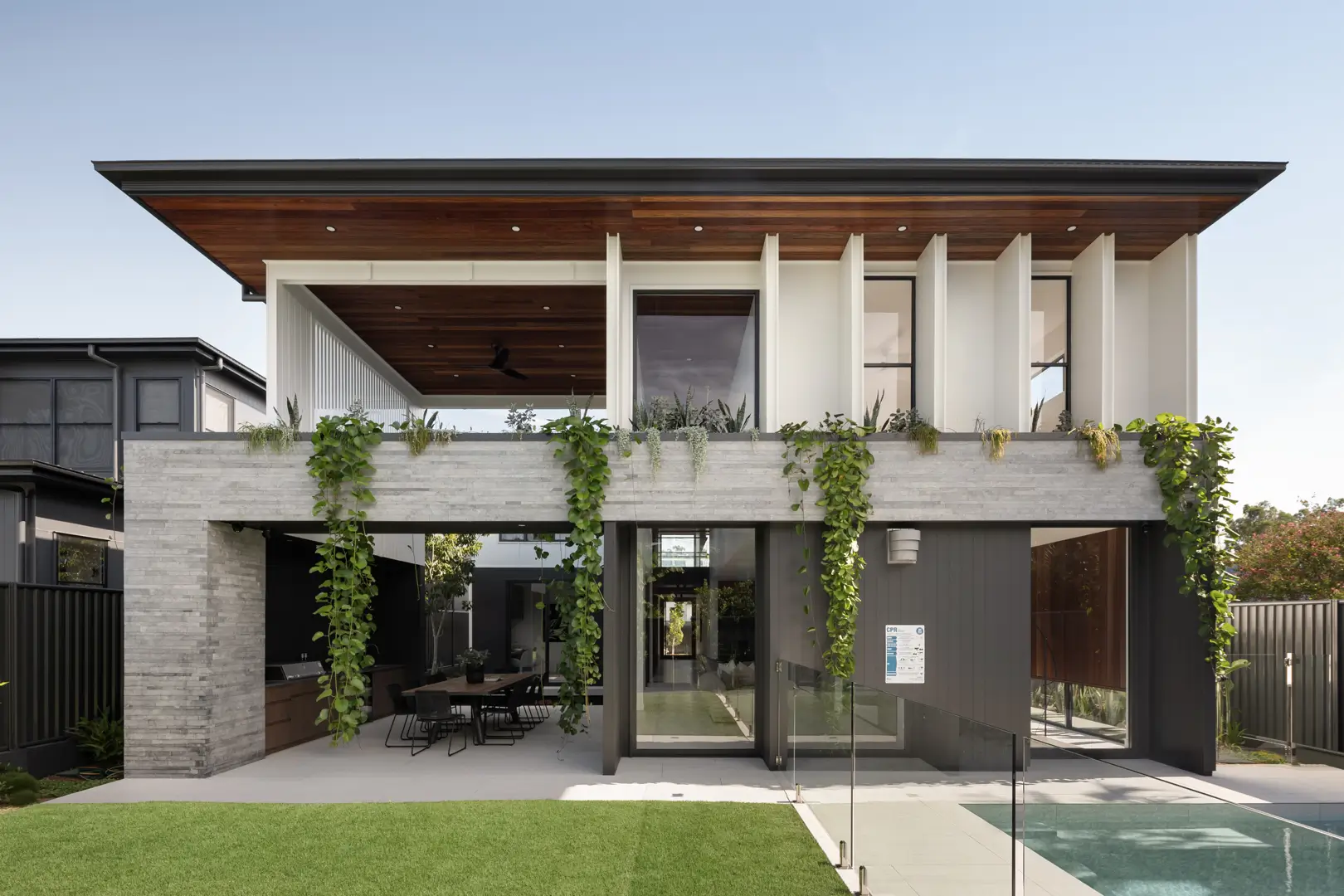Clare House

Clare House in Auchenflower embraces its elevated position, offering stunning Brisbane city views. This home blends privacy with openness, maximizing natural light and airflow. Raw and polished materials create warmth, with living areas flowing to outdoor terraces. It's a modern, liveable design showcasing potential for sloping blocks.

























