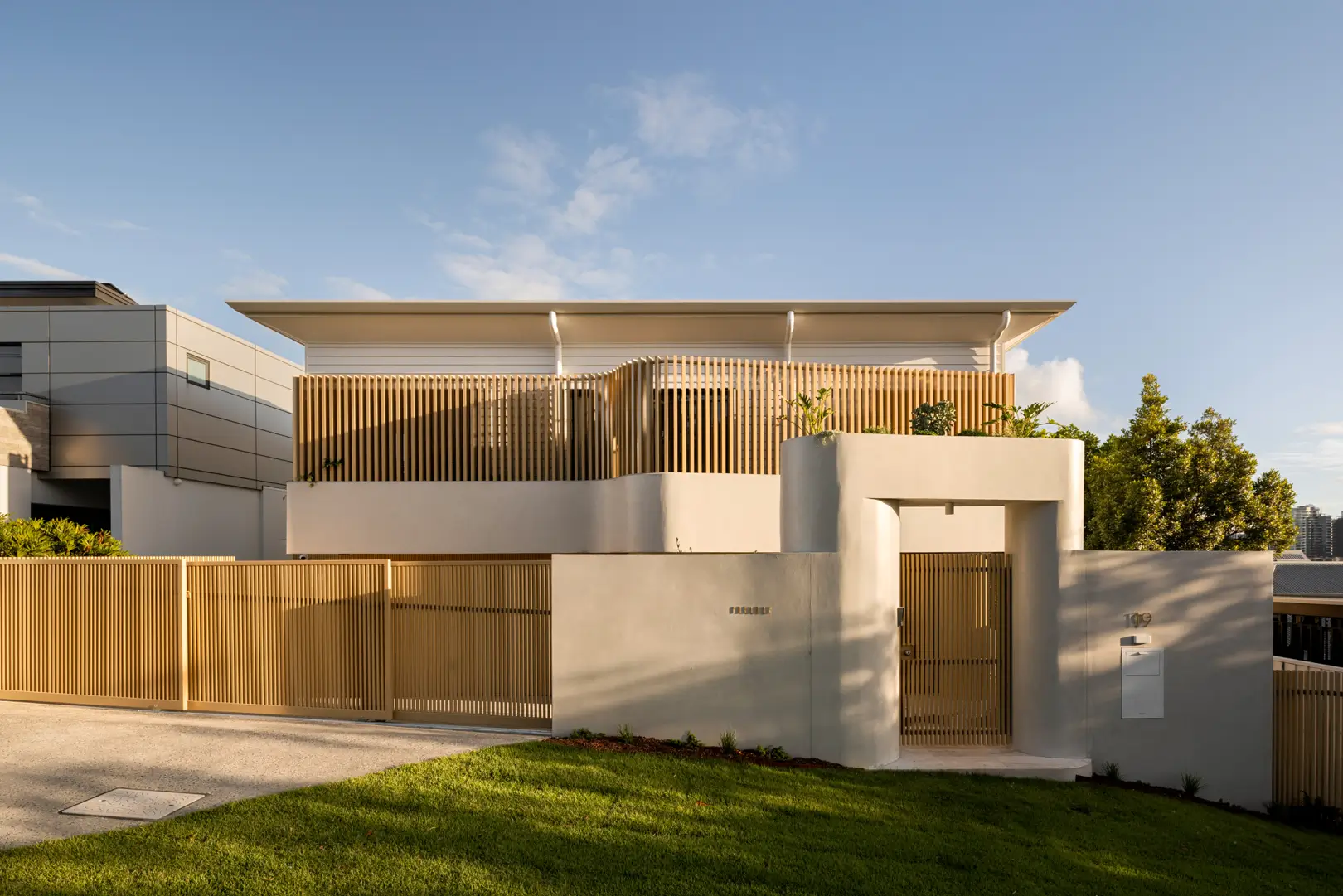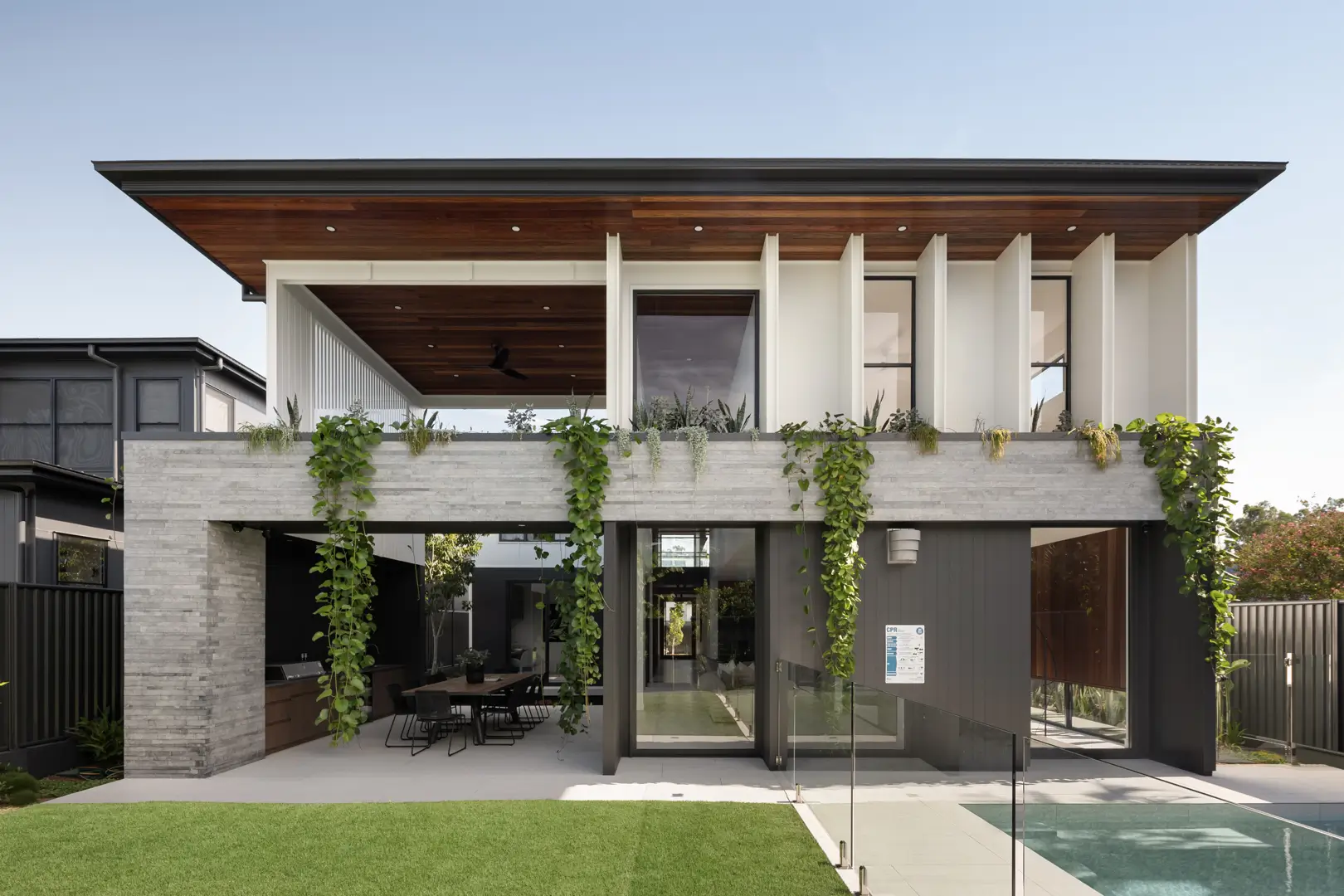Bywong House

This two-story home in Brisbane showcases modern luxury. Its striking facade and grand foyer lead to open, light-filled interiors with high ceilings and natural materials. The gourmet kitchen, open-plan living, and master suite offer sophisticated comfort. Features include a media room, wet bar, study, and an alfresco deck with a BBQ and pool, perfect for entertaining.

















