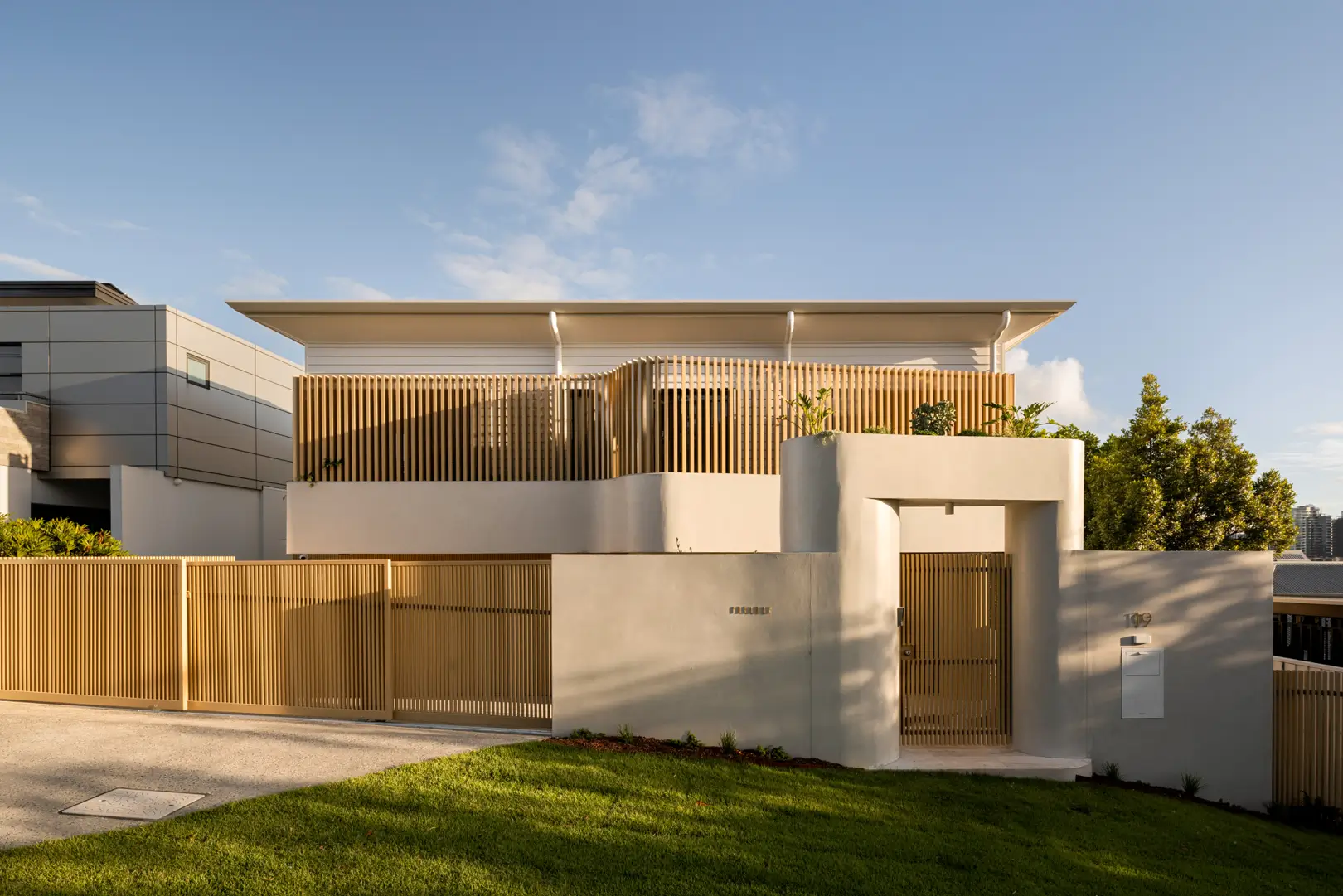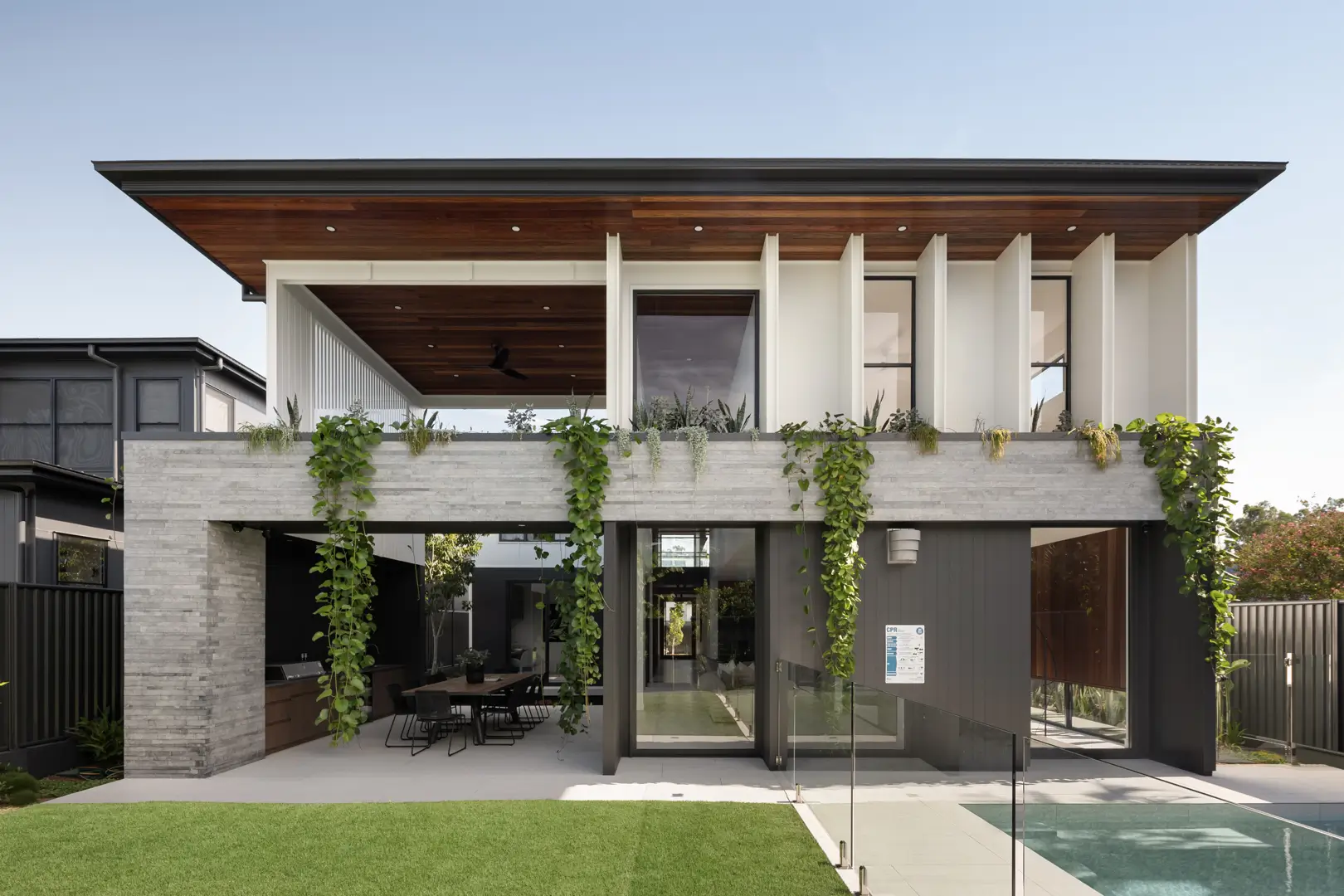Canopus House

Canopus House features a bold facade and luxurious interiors with high ceilings and natural light. The open-plan kitchen flows into dining and living areas, connecting to an outdoor space with a built-in BBQ and pool. Upstairs bedrooms offer privacy and comfort, including a master suite with a walk-in wardrobe and ensuite. This home exemplifies quality craftsmanship.

















