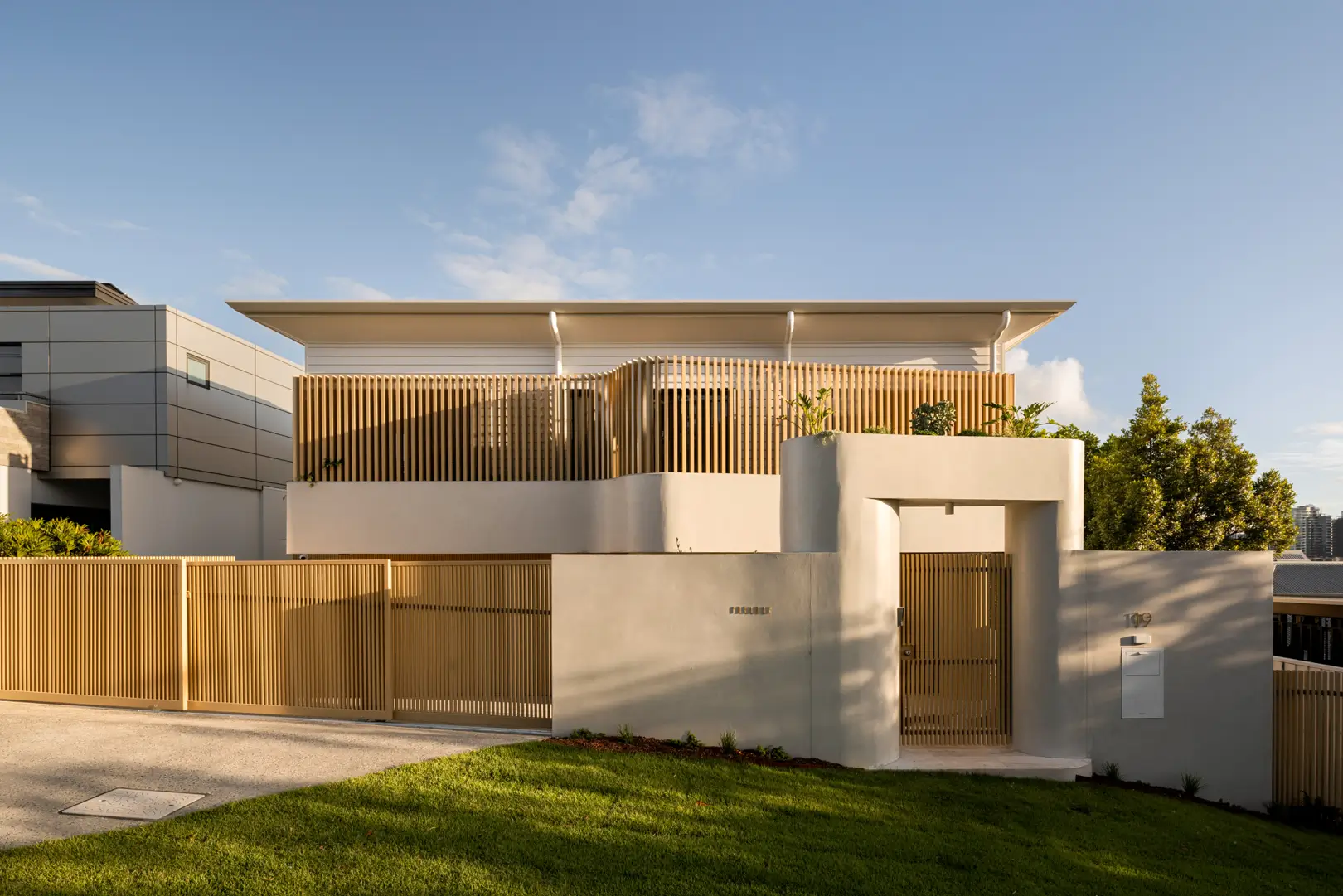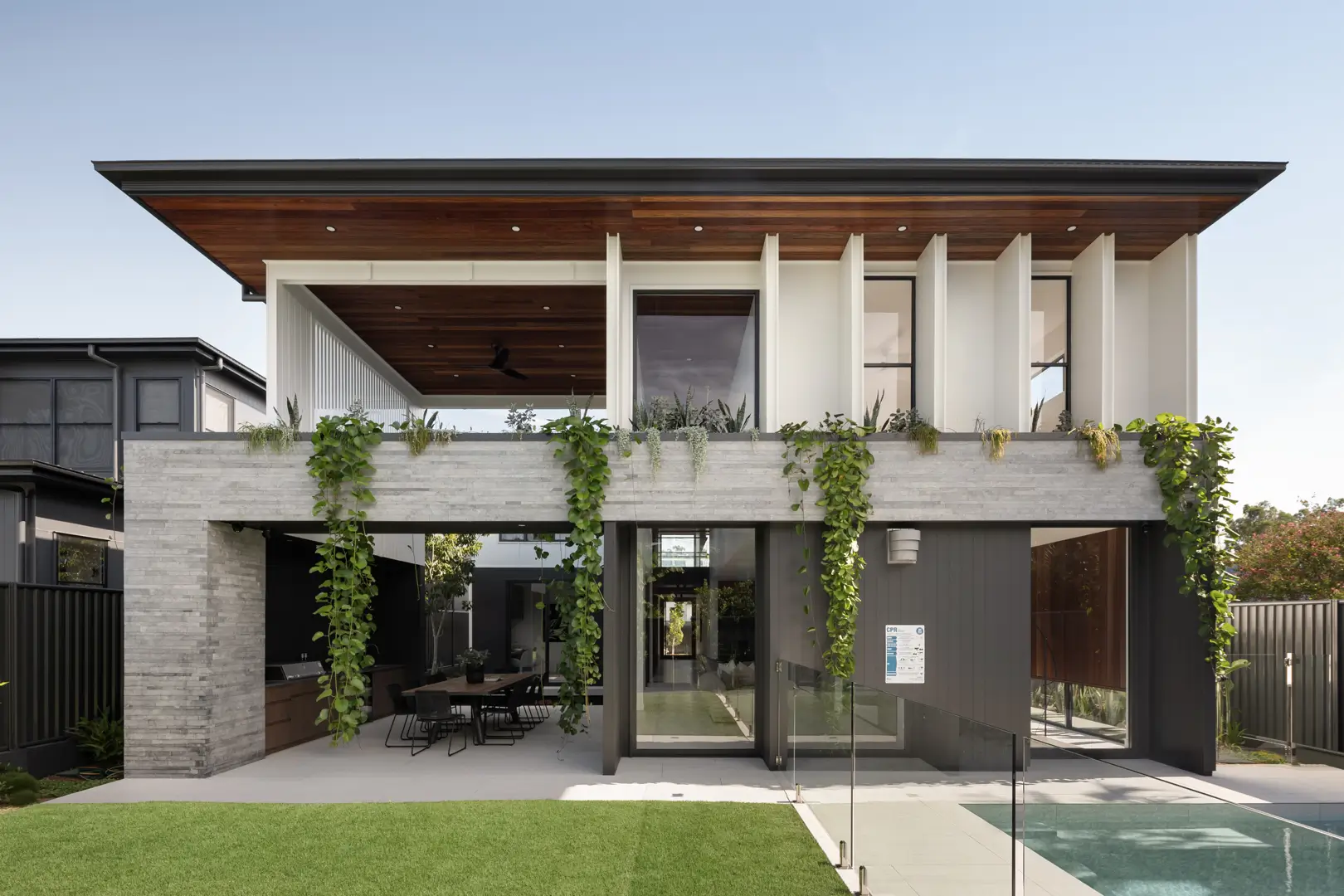Catania House

This home is a contemporary Mediterranean-inspired design, integrating with its natural surroundings. It balances modern structure with organic materials, enhancing natural light and textures. The kitchen and wine bar connect to living and dining, flowing outdoors to a poolside alfresco. Upstairs, flexible living, four bedrooms, and custom details offer comfort and privacy.


















