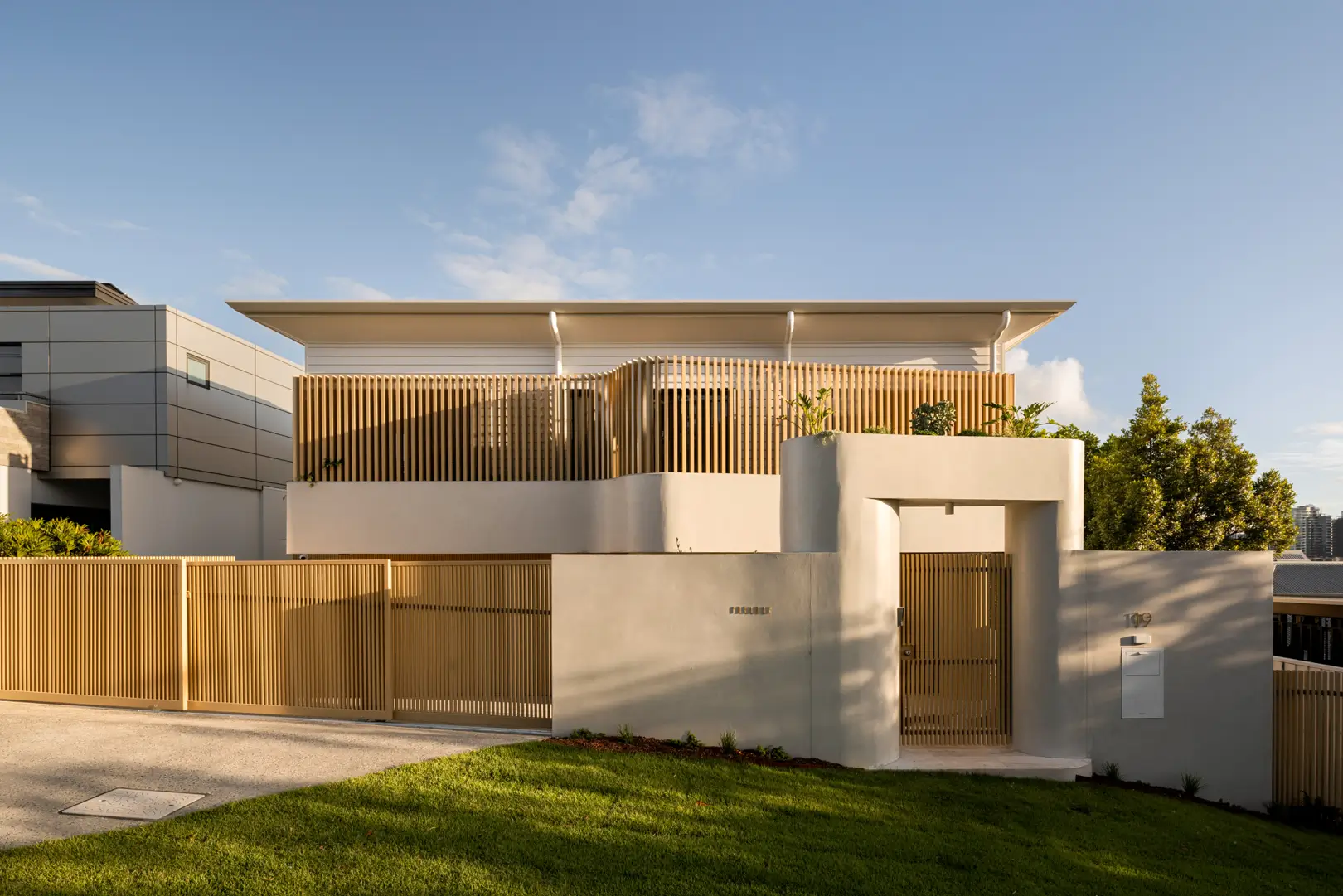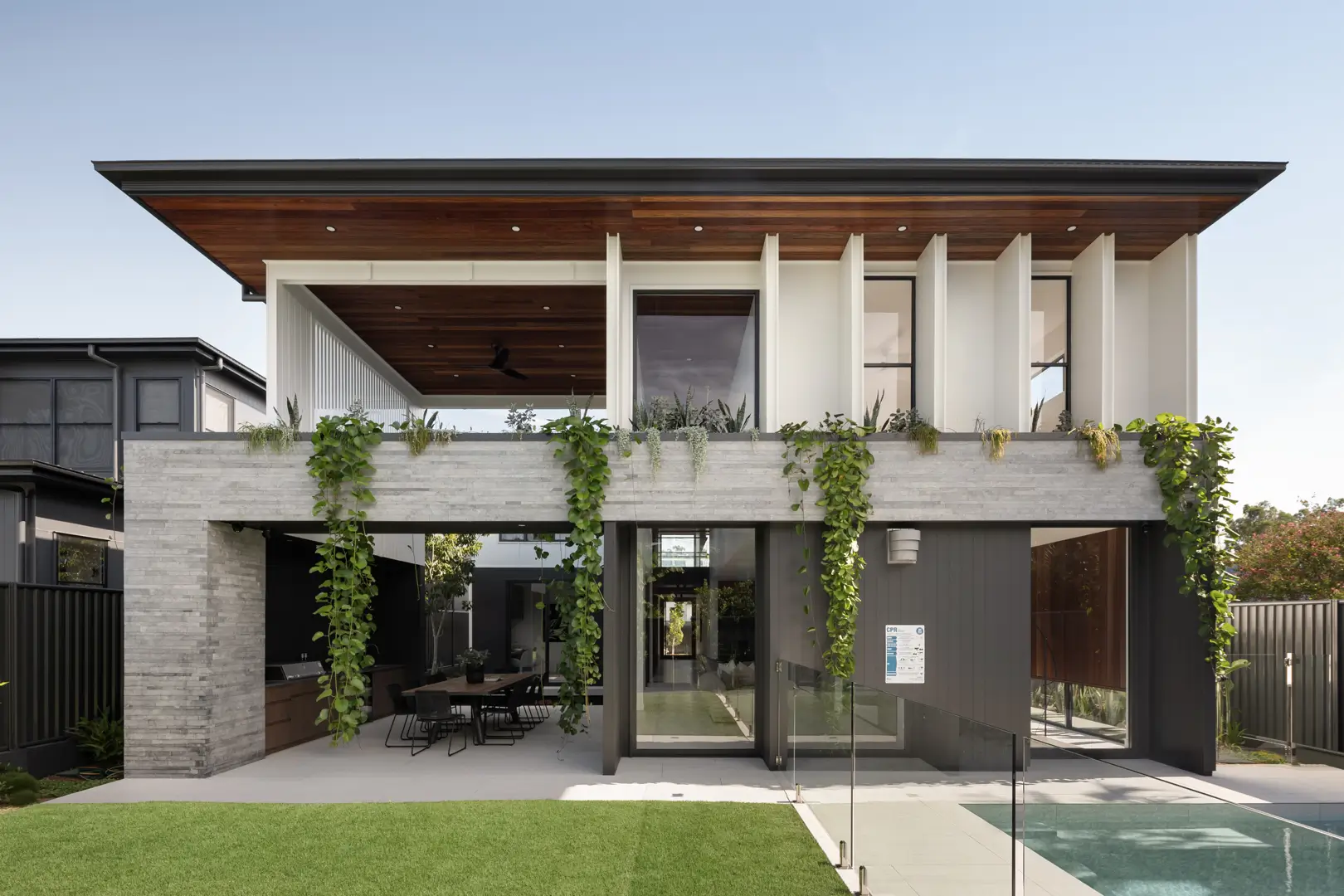Davison House

Davison House blends traditional charm with modern design in a rural setting. Its symmetrical facade, gabled roofs, and white weatherboard echo countryside aesthetics. Inside, vaulted ceilings, exposed beams, and large windows create an airy, open atmosphere. The open-plan living flows to outdoor spaces with an alfresco and pool, prioritizing outdoor living with views of rolling hills.









