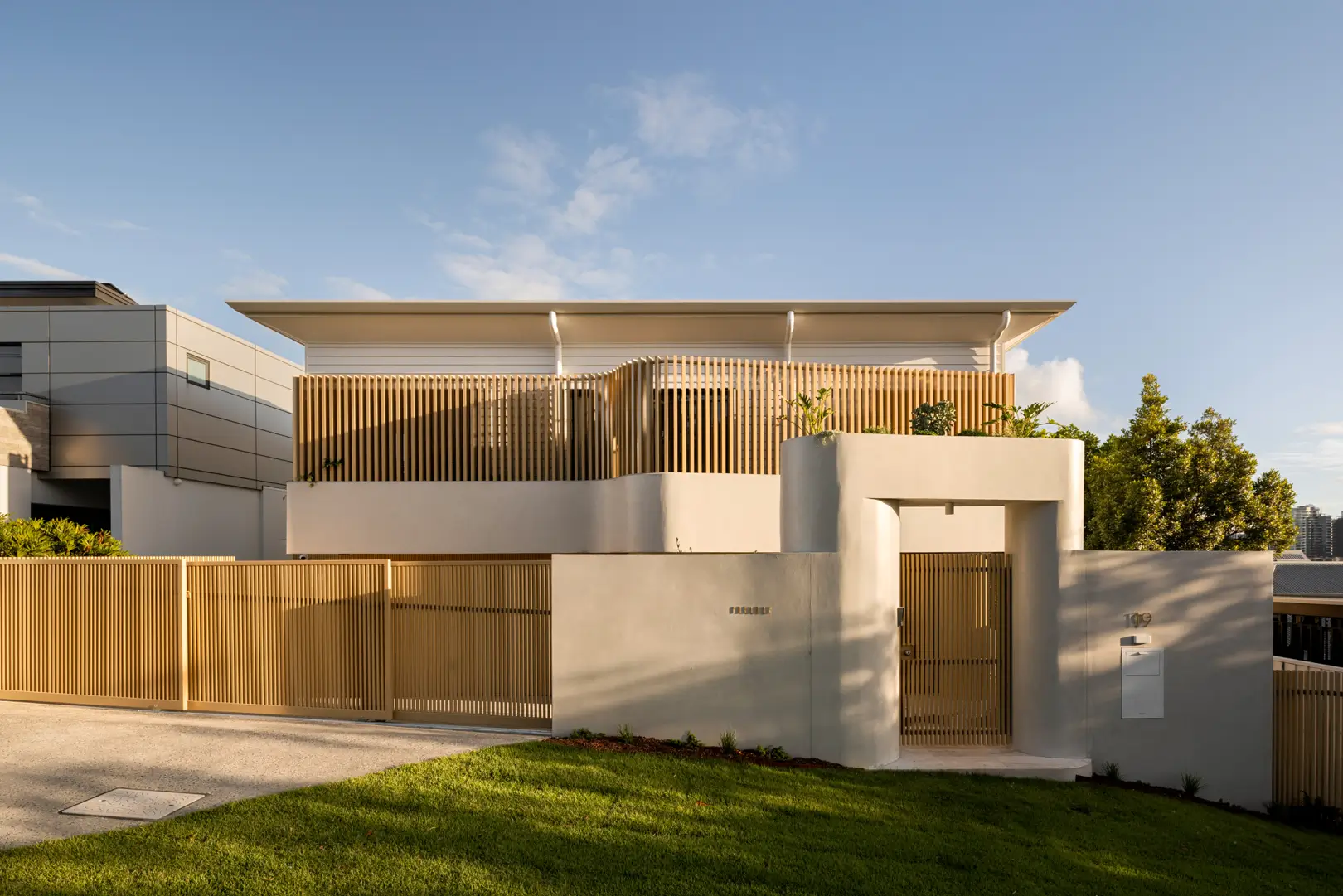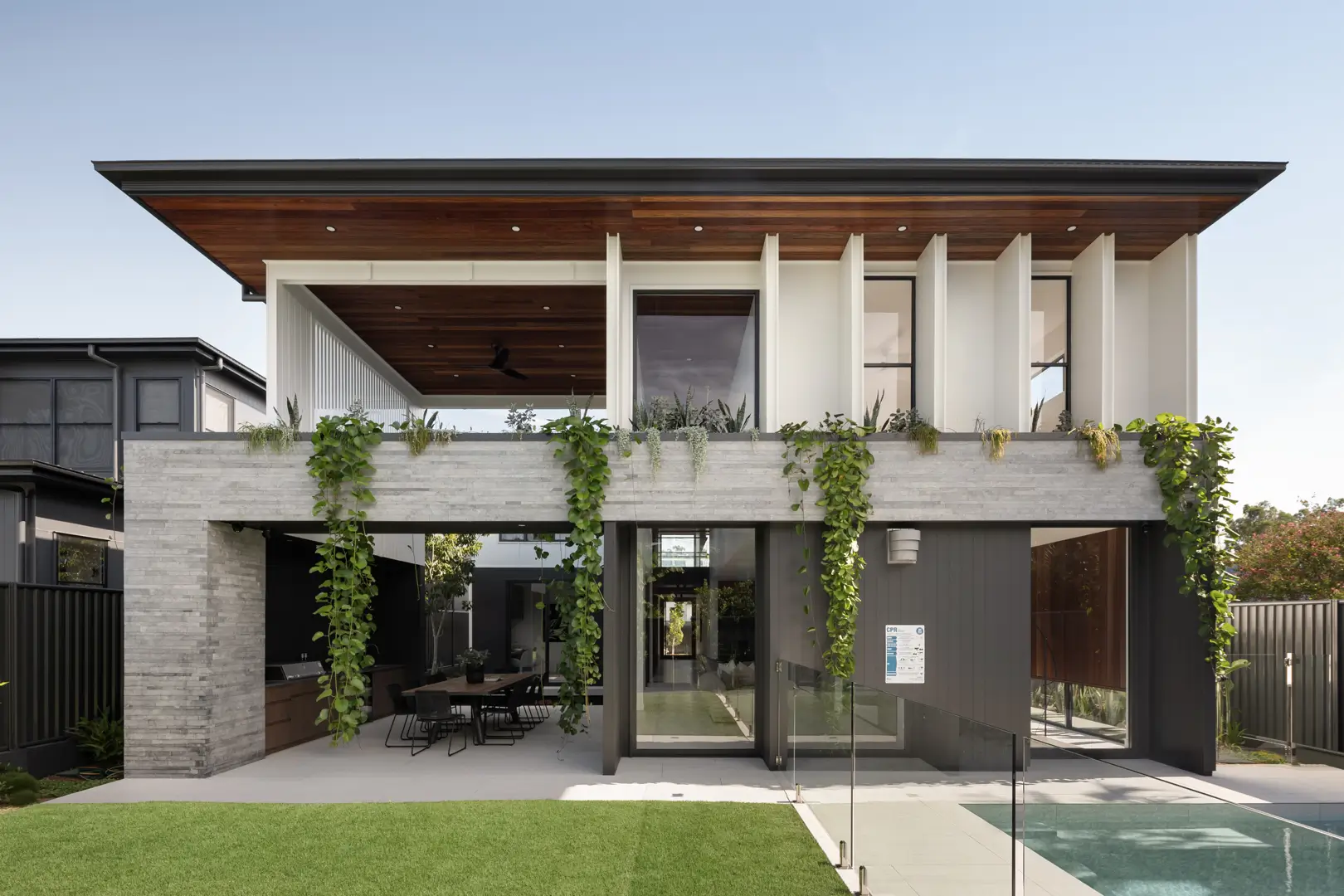Dunvegan House

This home blends modern design with sophisticated functionality. Its facade features striking timber accents. Inside, open-plan living areas flow seamlessly, with a high-end kitchen and an outdoor balcony with a gas fireplace. The master suite offers luxury, and a butler's pantry adds convenience. A landscaped garden provides a peaceful retreat.

















