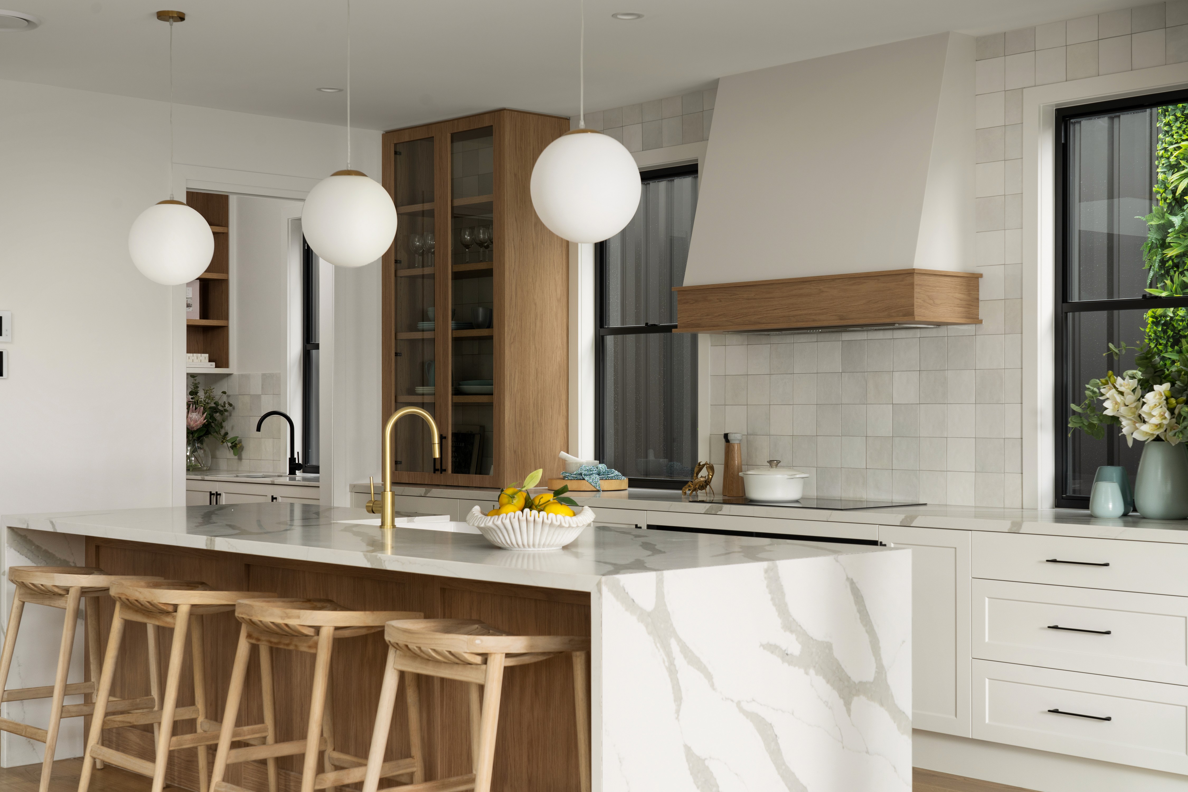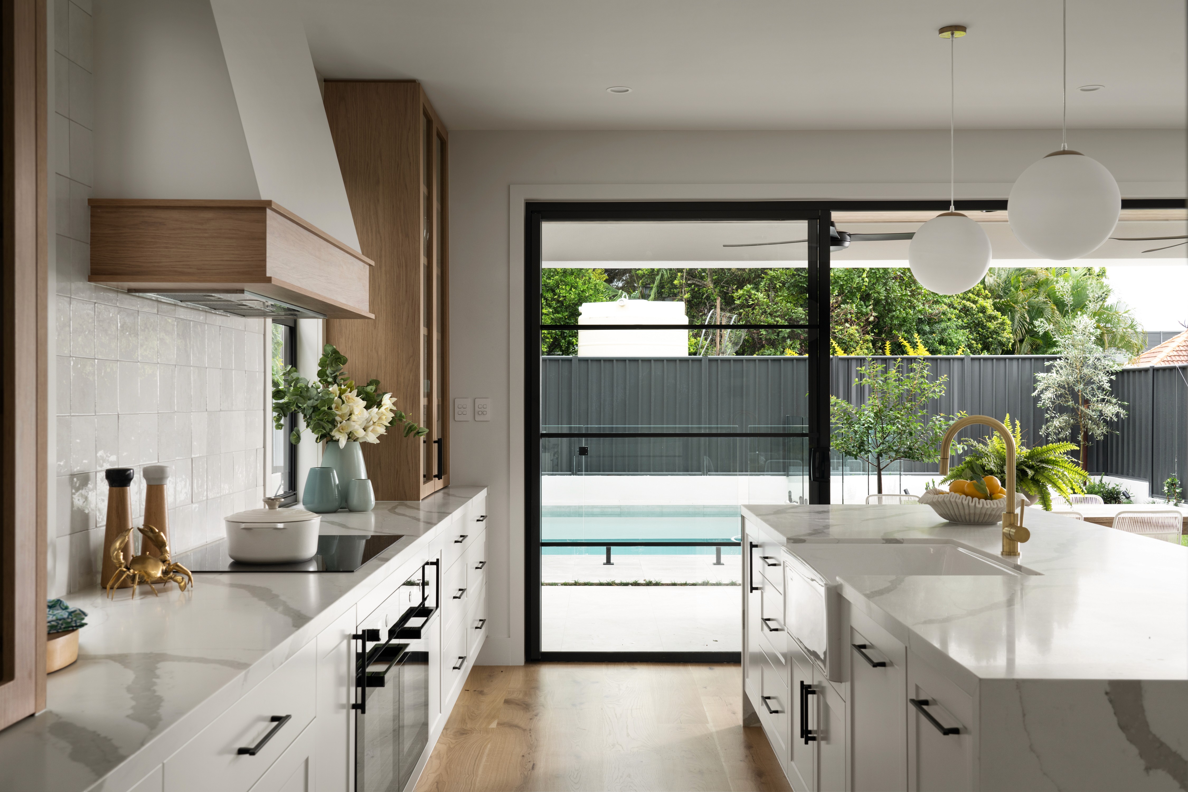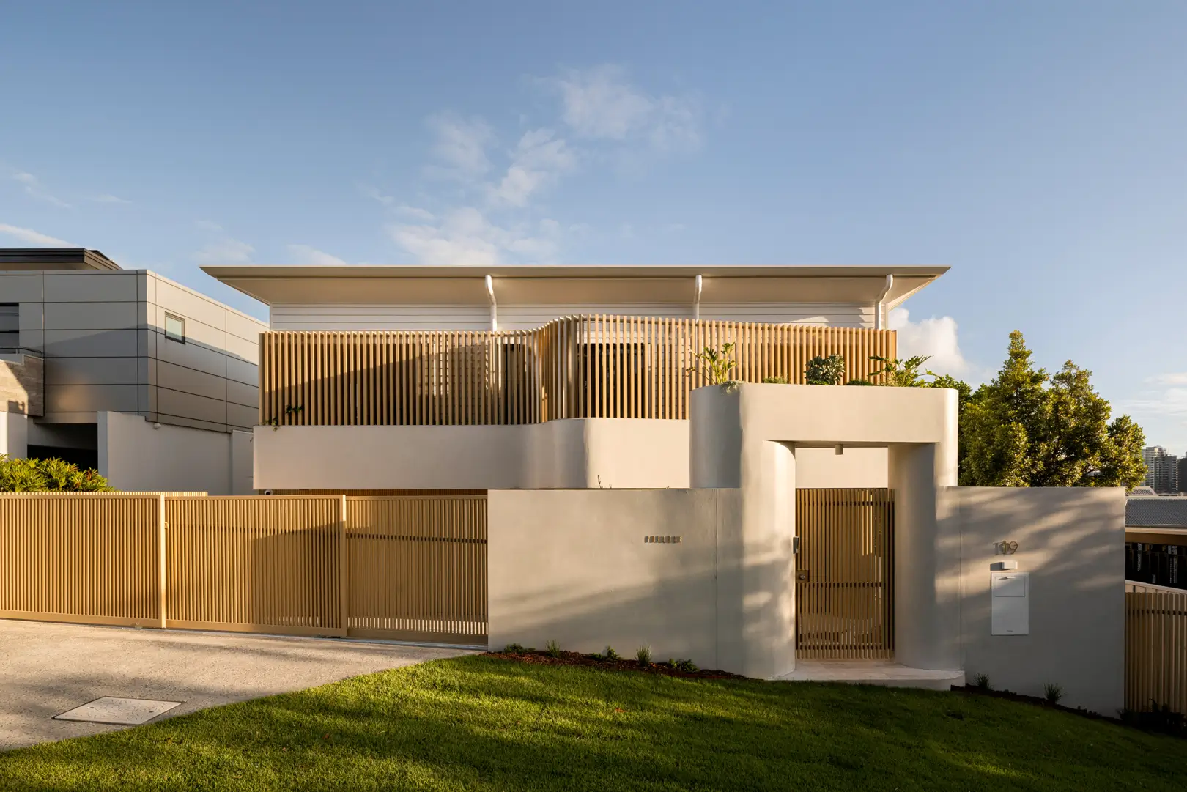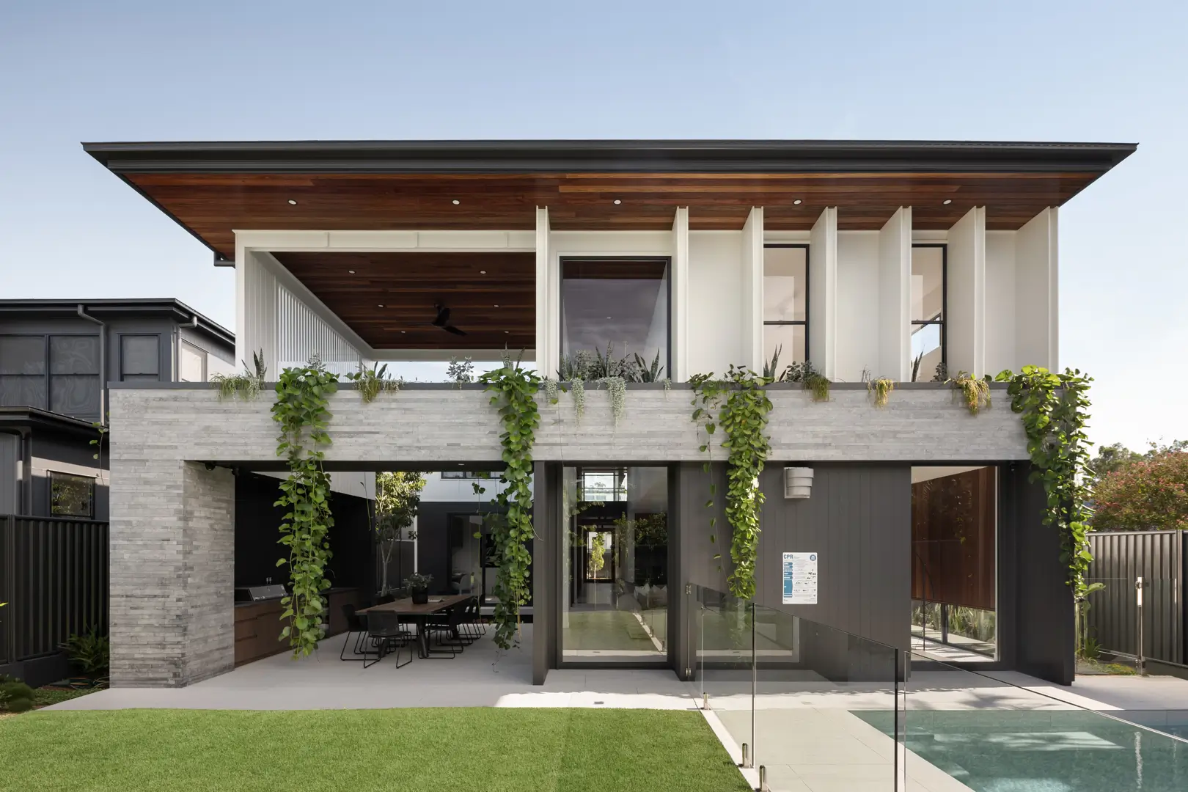Gilmore Olive

This Gilmore Street new build offers luxurious, livable design with quality materials and outdoor connection. Its contemporary facade of timber and stone creates a welcoming impression. Inside, American oak floors, high ceilings, and abundant natural light enhance function and atmosphere. The kitchen is a refined centerpiece, flowing to an alfresco area with a pool and garden, perfect for relaxation and entertaining.

















