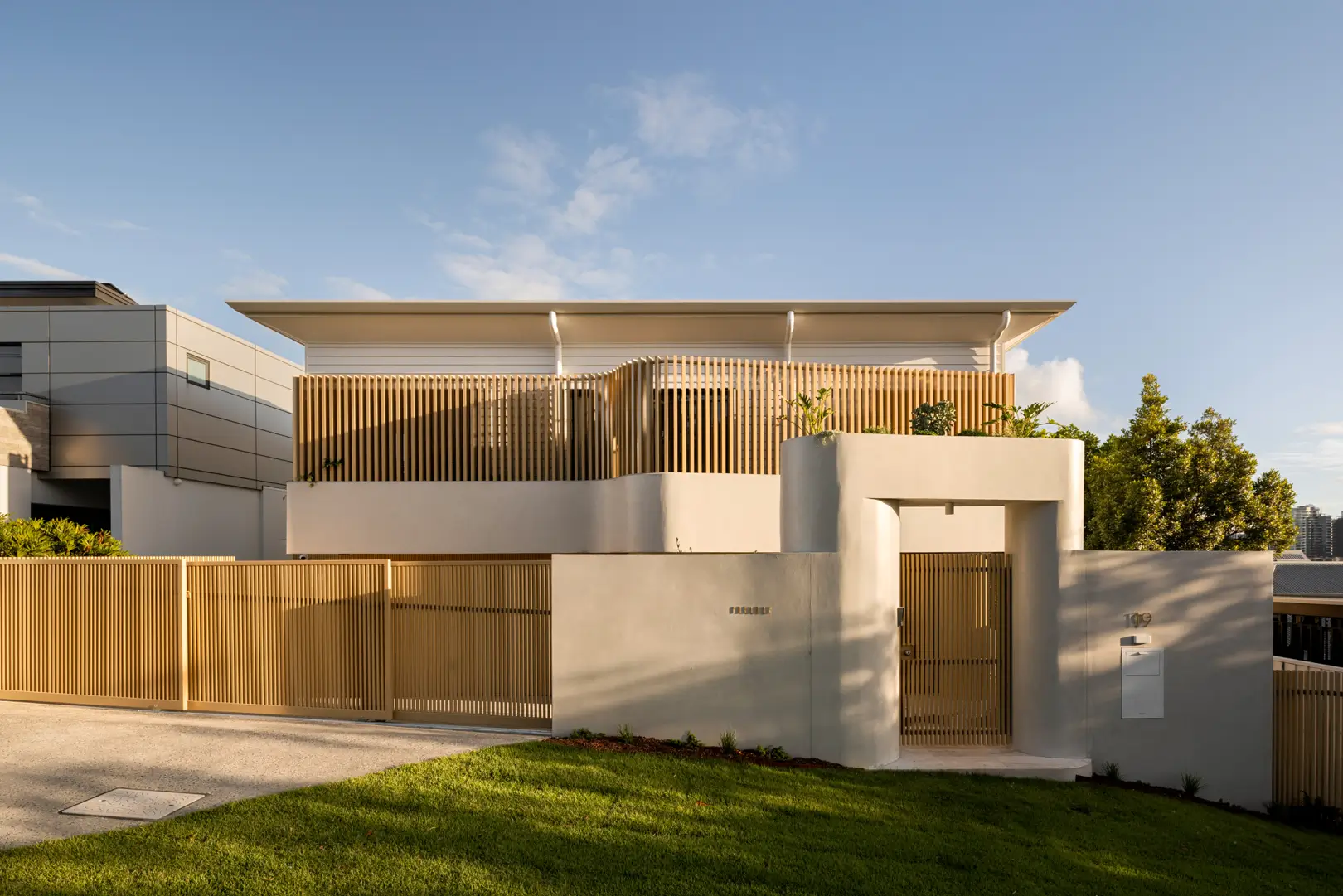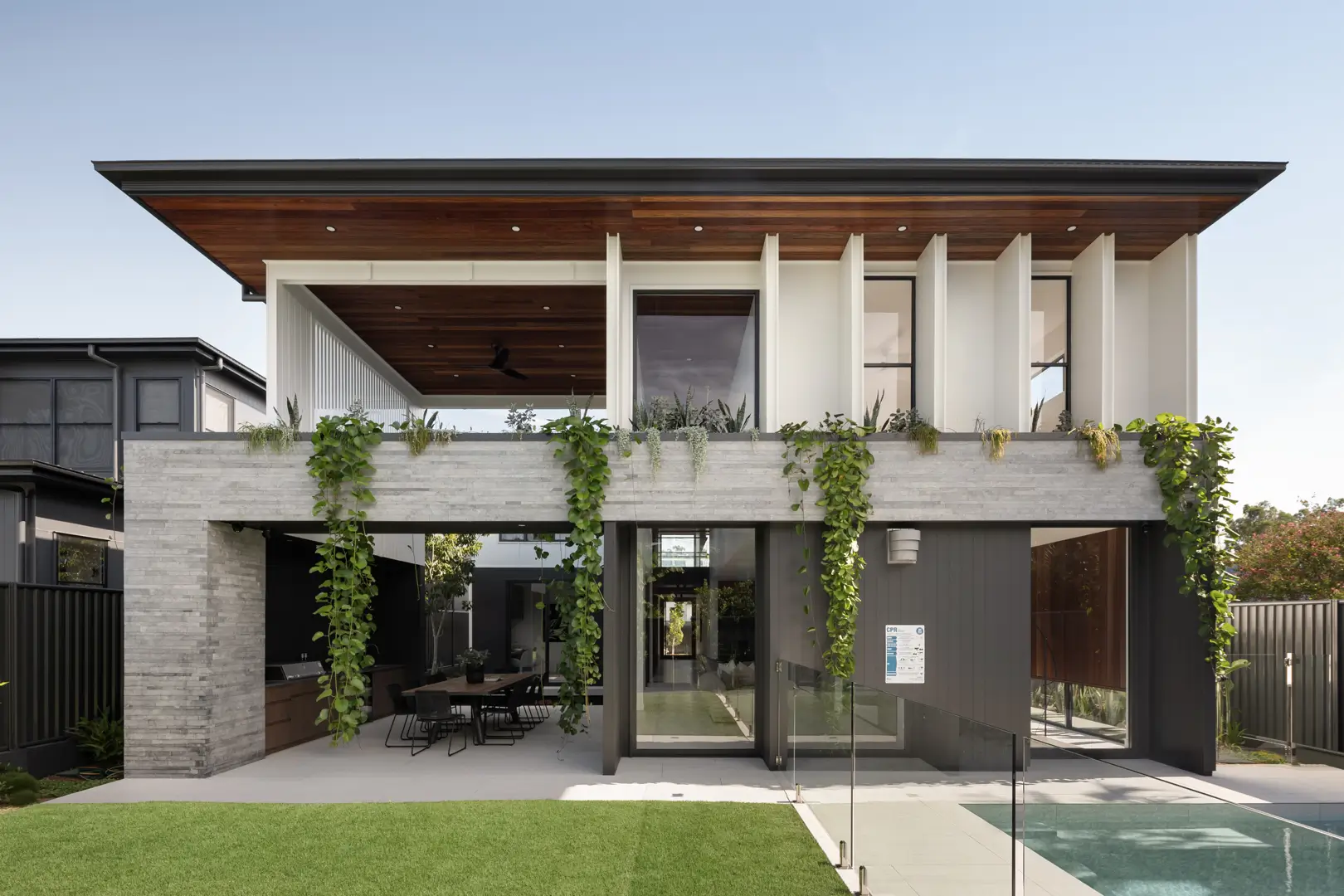Hebe House

This elegant home blends American-inspired and modern Australian luxury. Its facade combines white brick and batten siding with black windows. Inside, American Oak floors and a wood-burning fireplace define the open-plan living. The kitchen features a fluted island and marble countertops. A master suite offers a private retreat, while outdoor verandas boast treetop views.

















