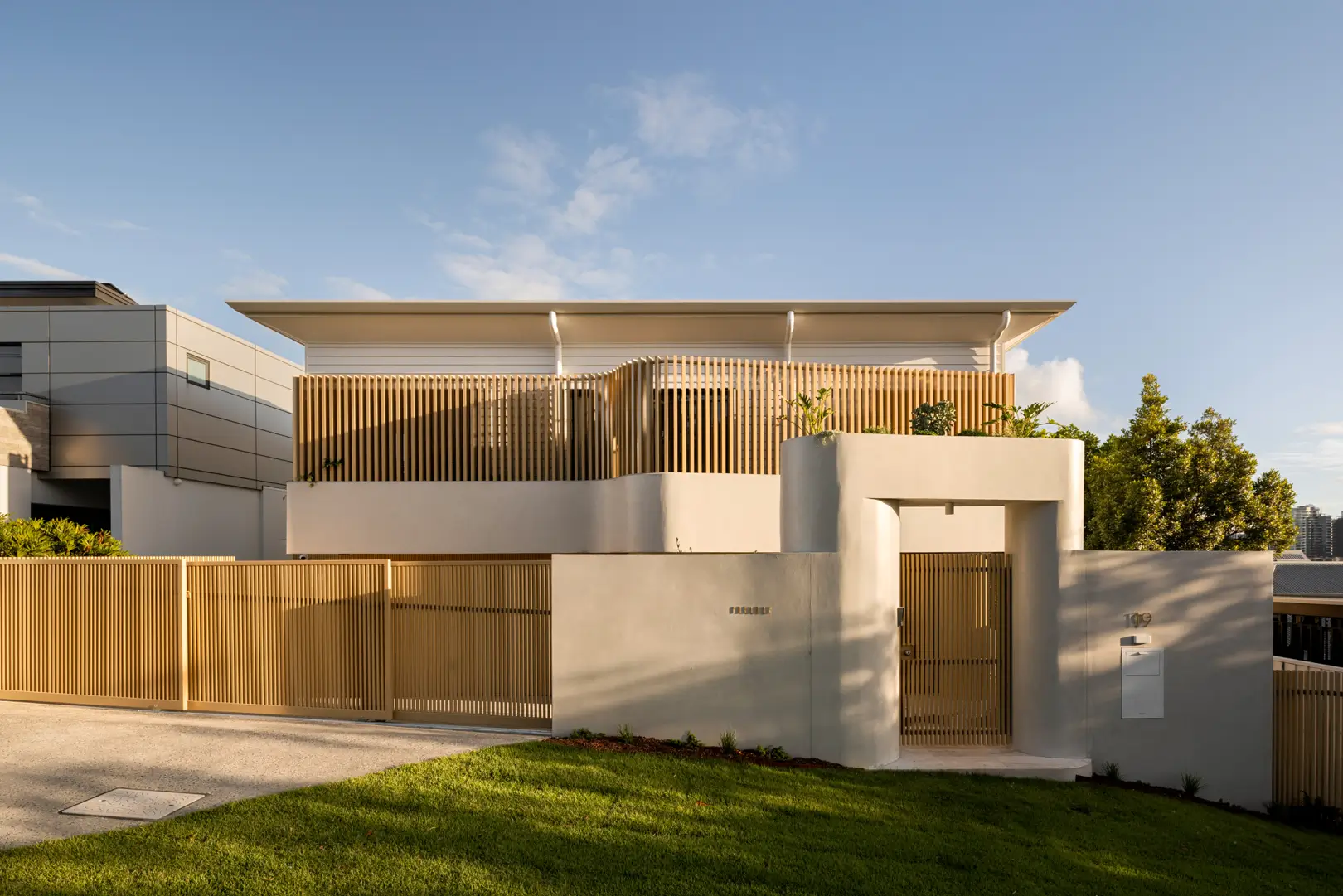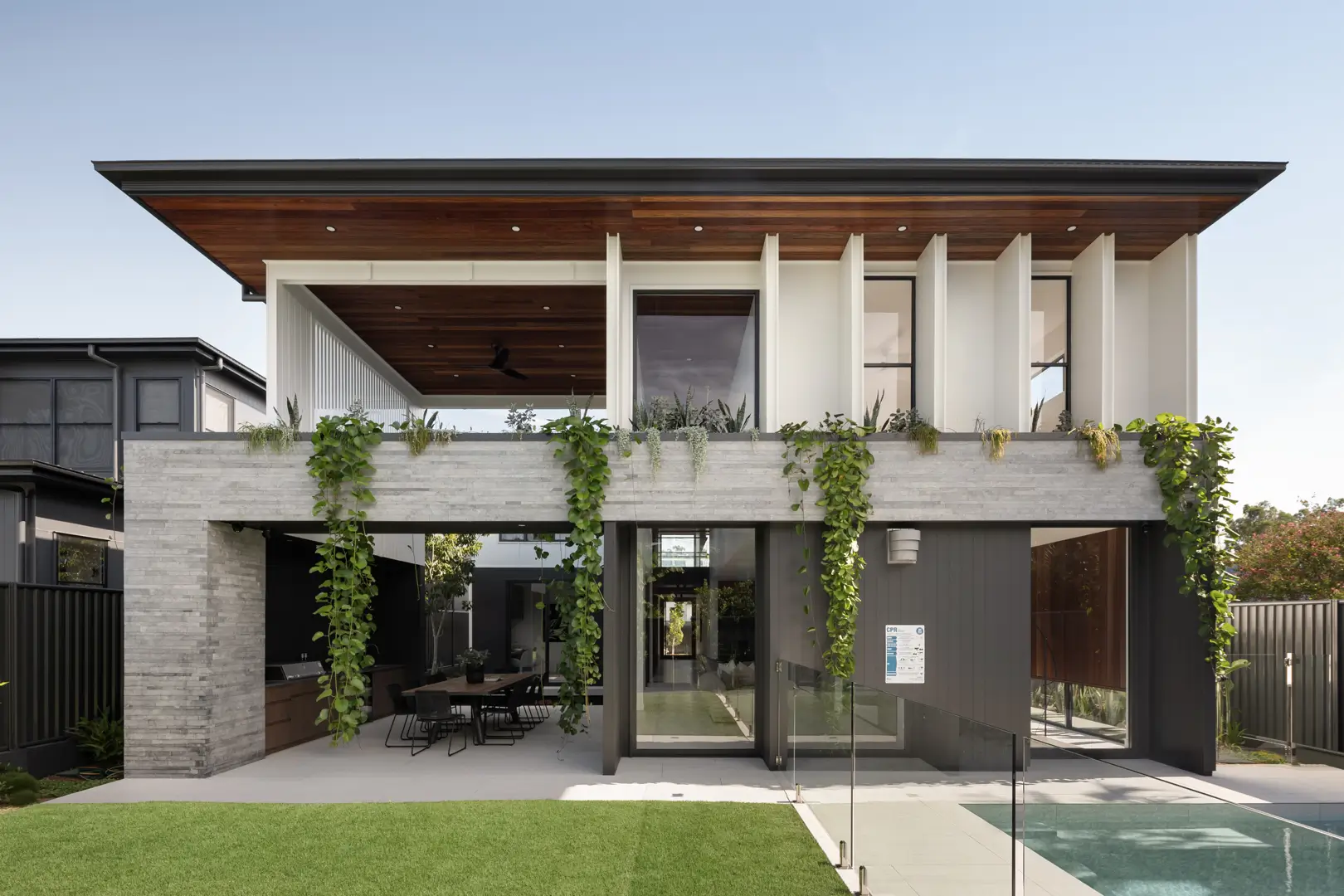Malcolm Street Renovation

This Hawthorne renovation blends Hamptons charm with modern family living. The home maintains its classic character while offering a light-filled, functional interior with coastal tones, a marble-topped kitchen island, and timber flooring. An open-plan living area extends to an outdoor deck with a pool, creating a seamless indoor-outdoor experience.














