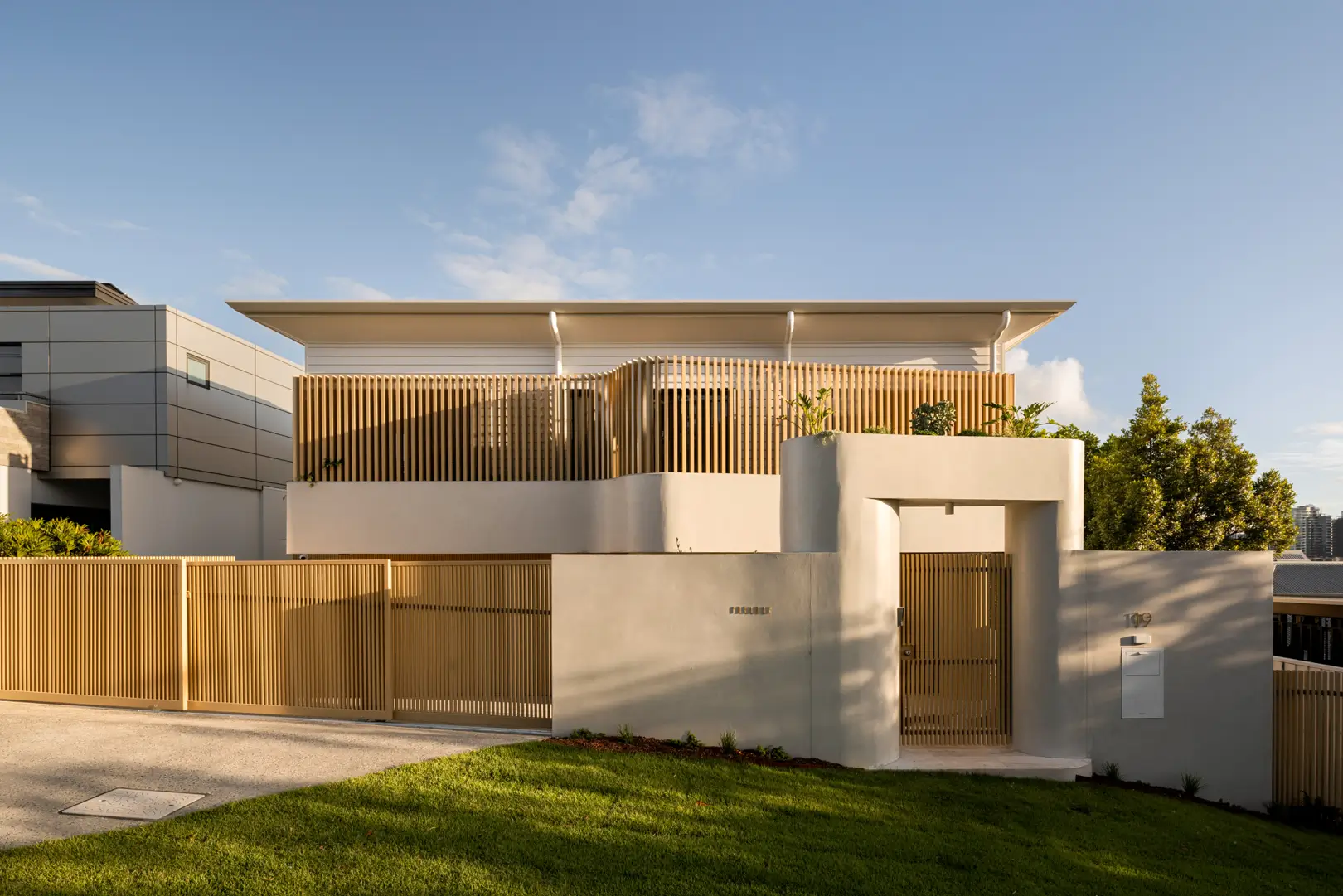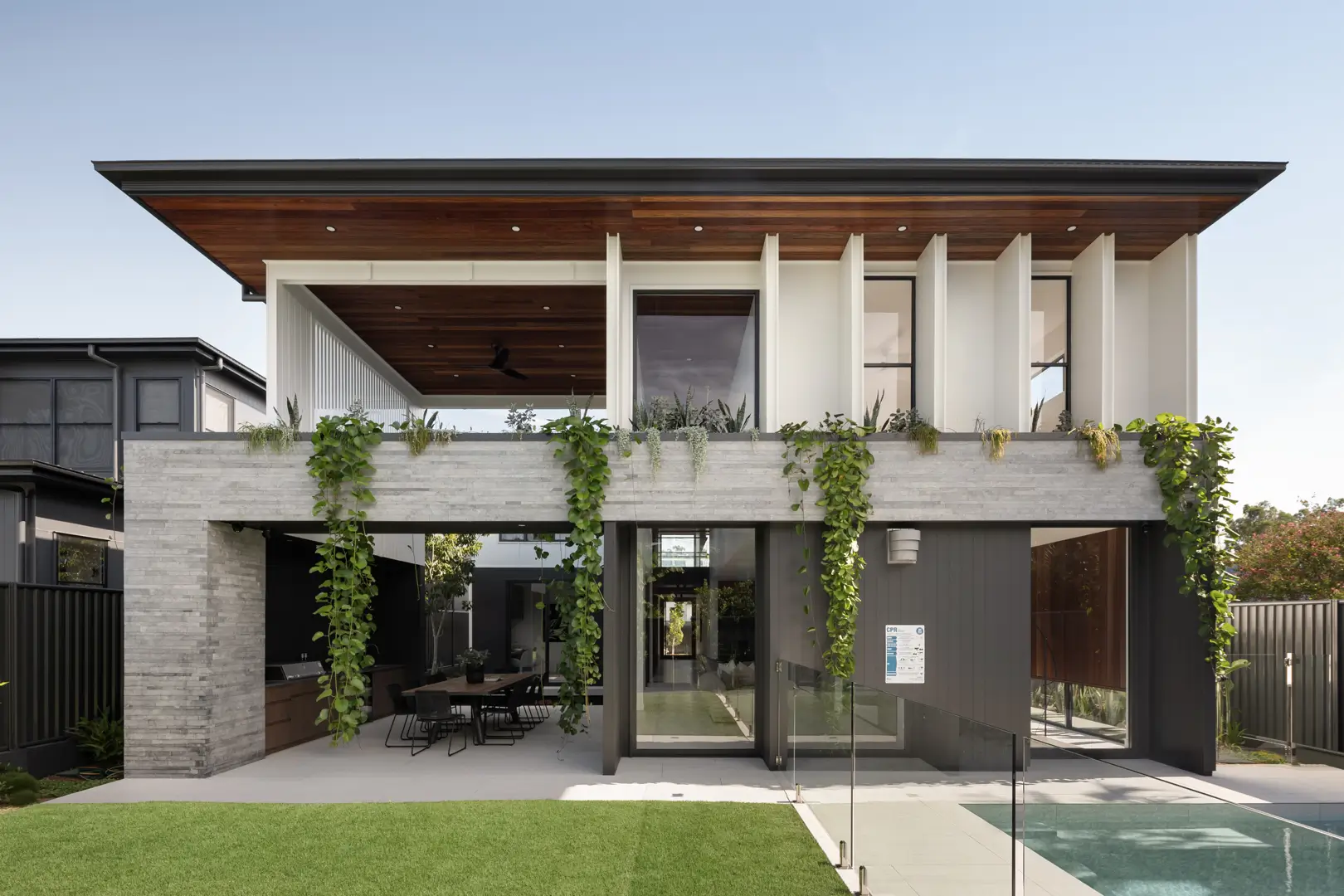Orwell House

Orwell House features a striking dark facade with timber and geometric forms. Inside, a spacious kitchen with a timber island and integrated appliances leads to an outdoor entertaining area with a pool and BBQ. Upstairs, a master suite and versatile bedrooms balance modernity with liveability, creating a contemporary and welcoming home.















