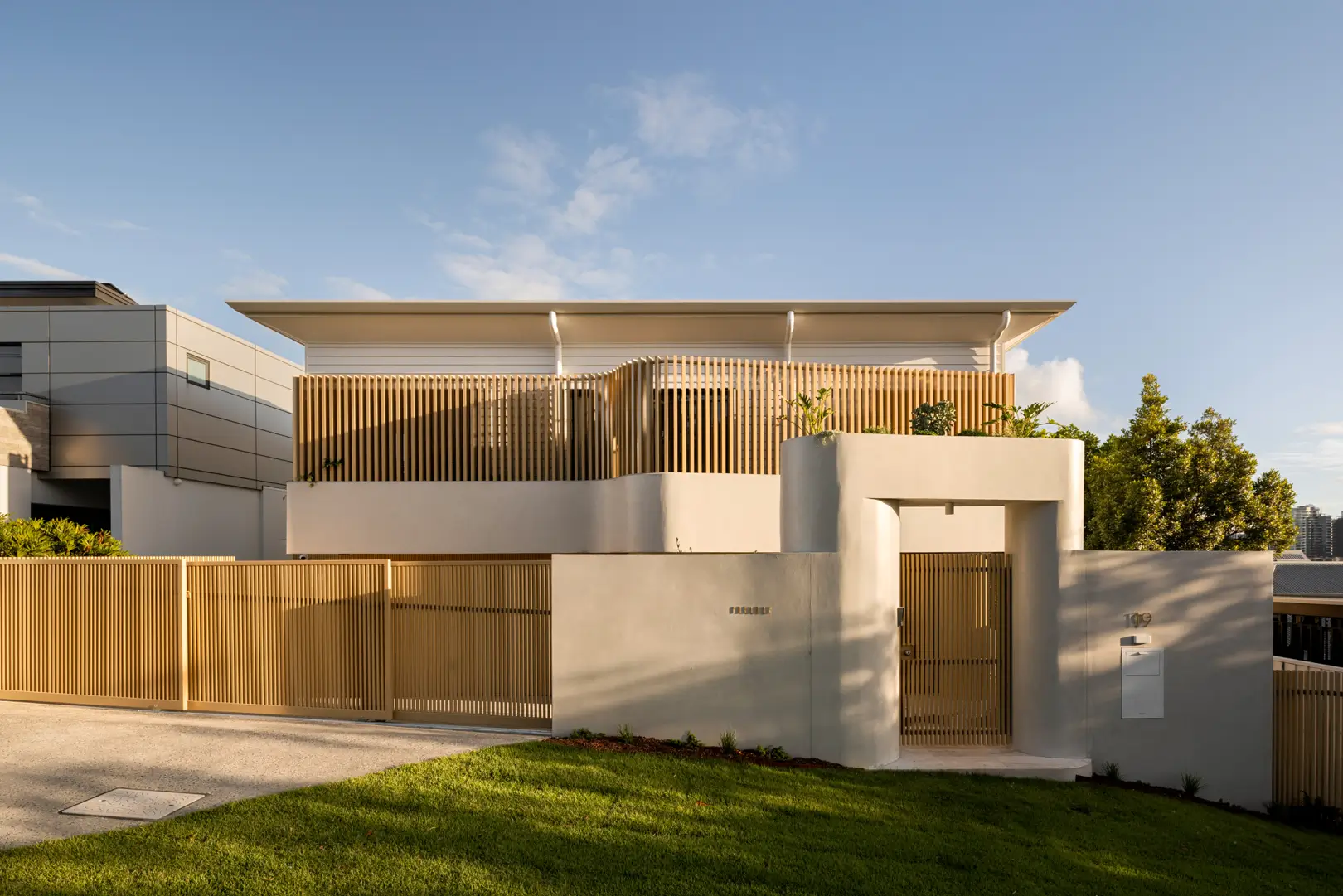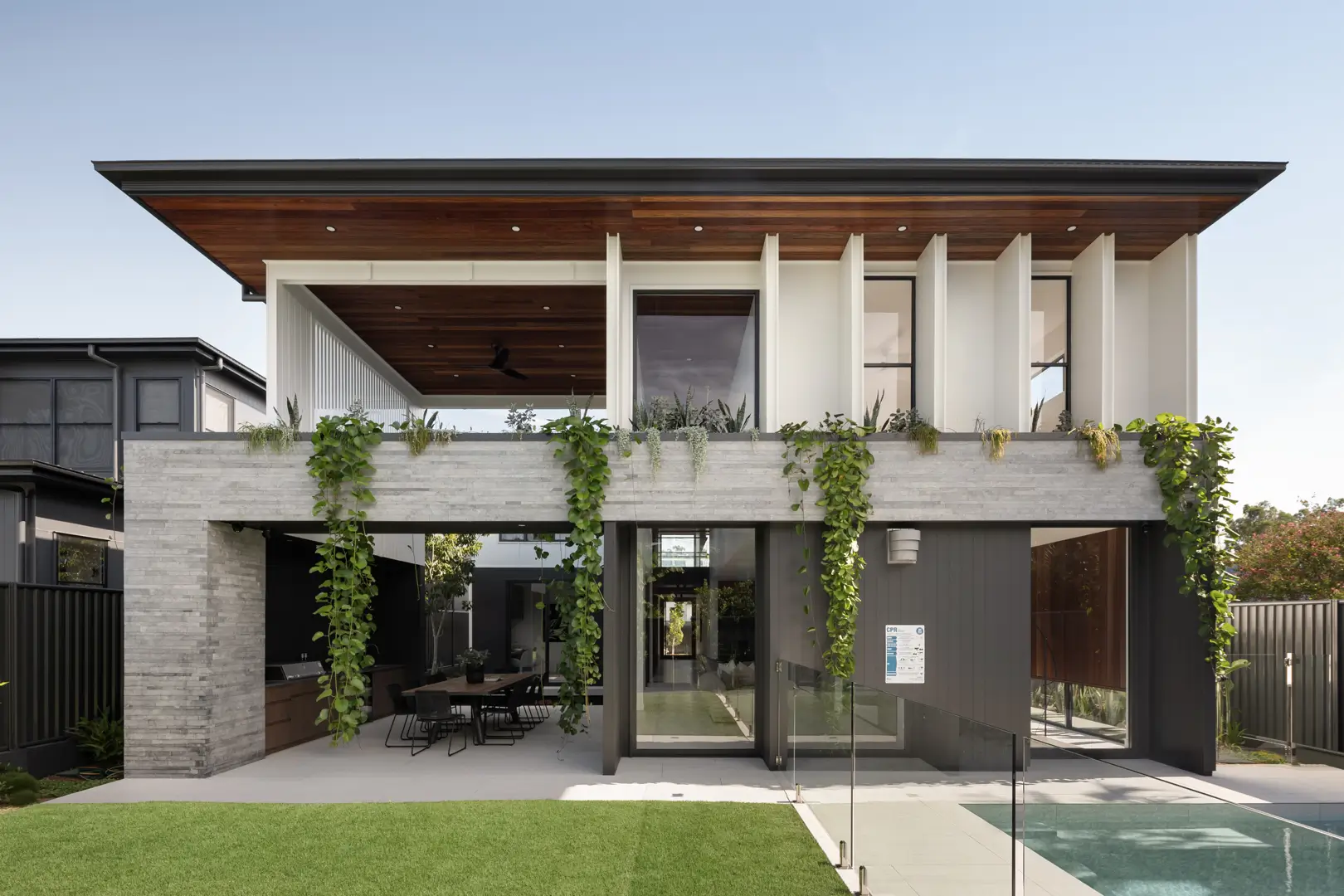Pring Street Renovation

This Hamptons-inspired renovation on Pring Street in Hendra transforms a classic Queenslander into a sophisticated family home. It features a crisp white exterior, open-plan kitchen with high-end appliances, and a seamless connection to an outdoor area with a pool. Designed for comfort and flow, this collaboration embodies timeless elegance and modern living.



























