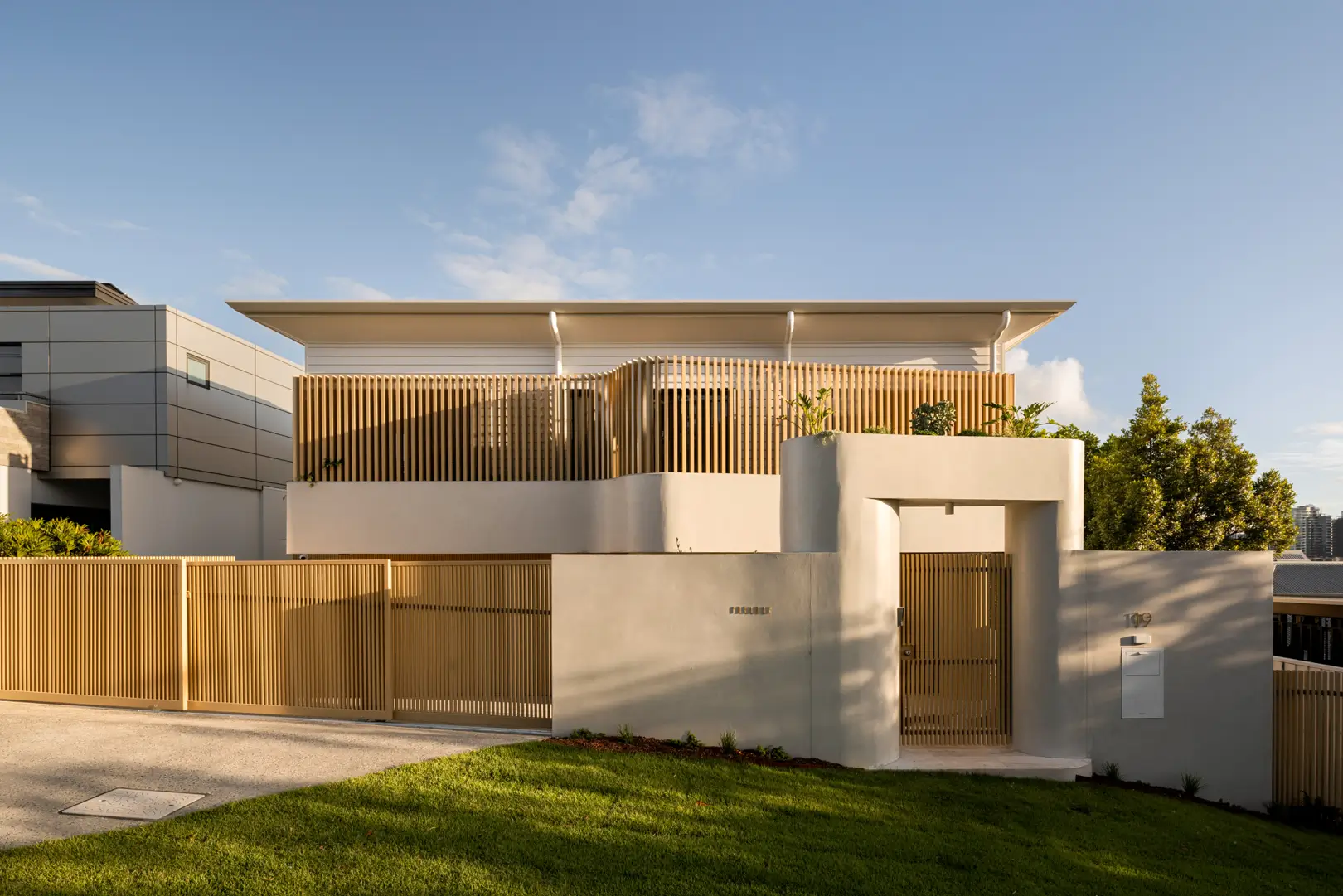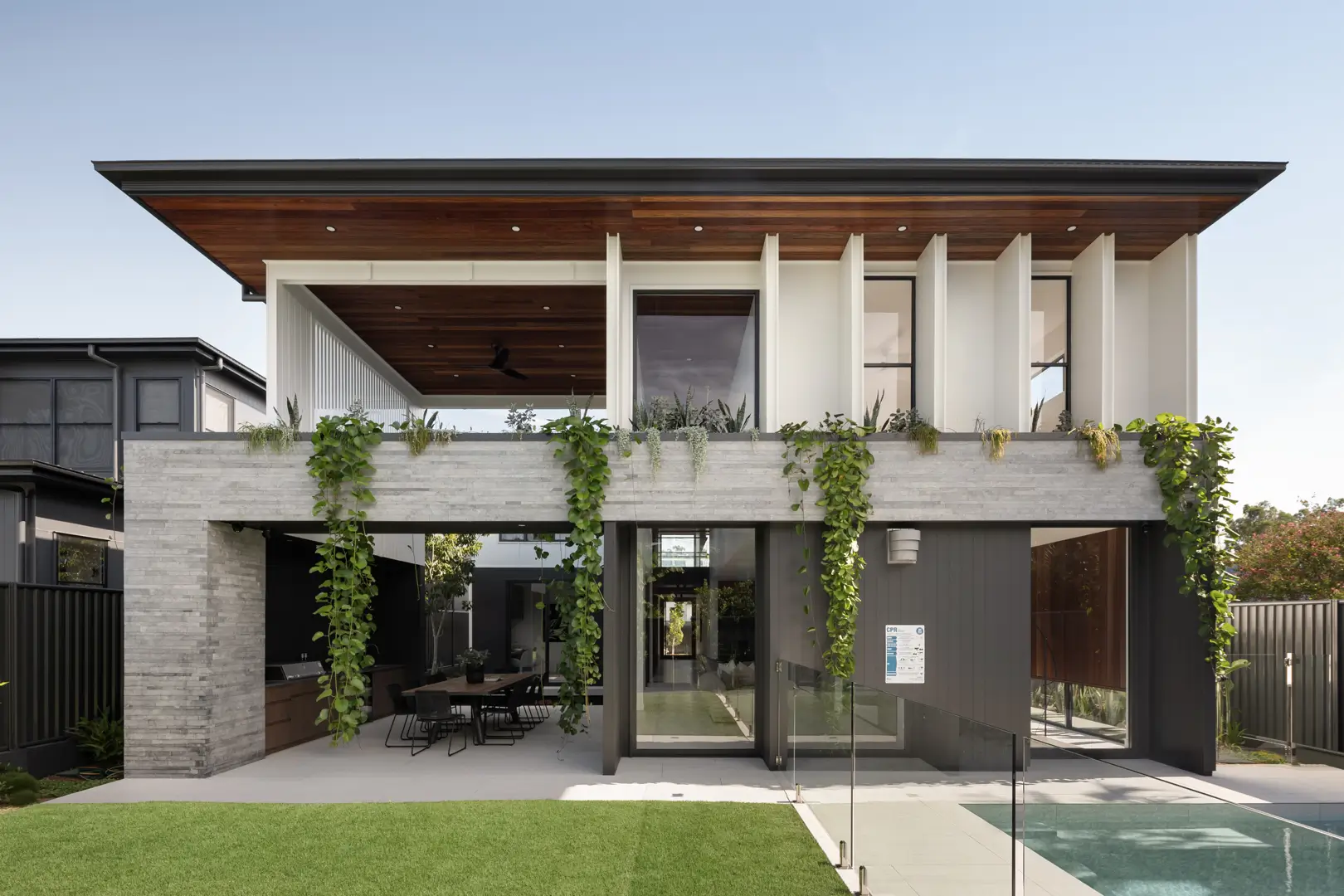Real House

Real House is a renovation blending historic Queenslander charm with contemporary Hamptons style. This project transformed a pre-war home into a spacious, light-filled family residence. Overcoming challenges, Invilla created an open-plan layout maximizing views and natural light. High-quality finishes and custom details enhance the luxurious yet liveable space, featuring a master suite and a stunning pool area.

















