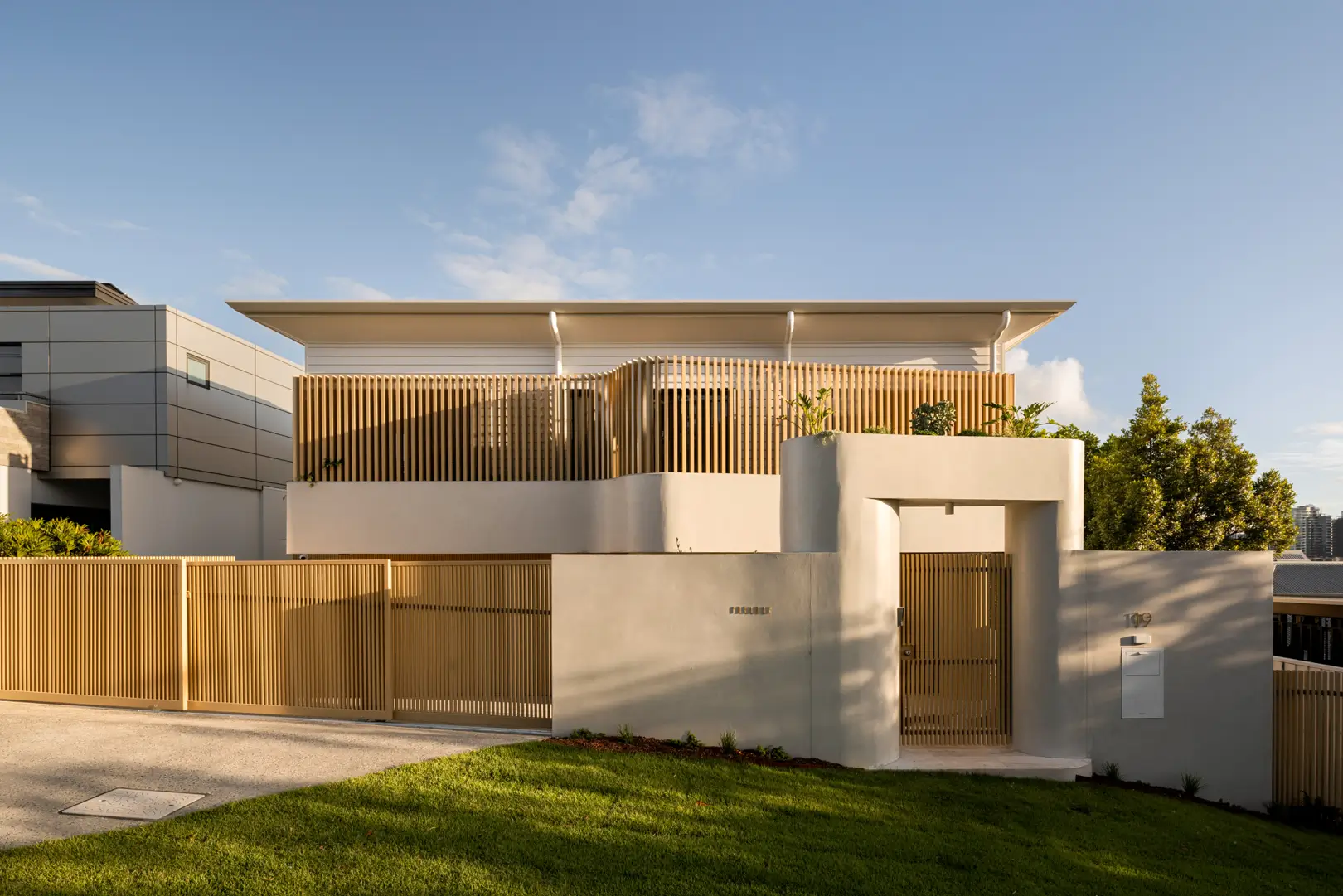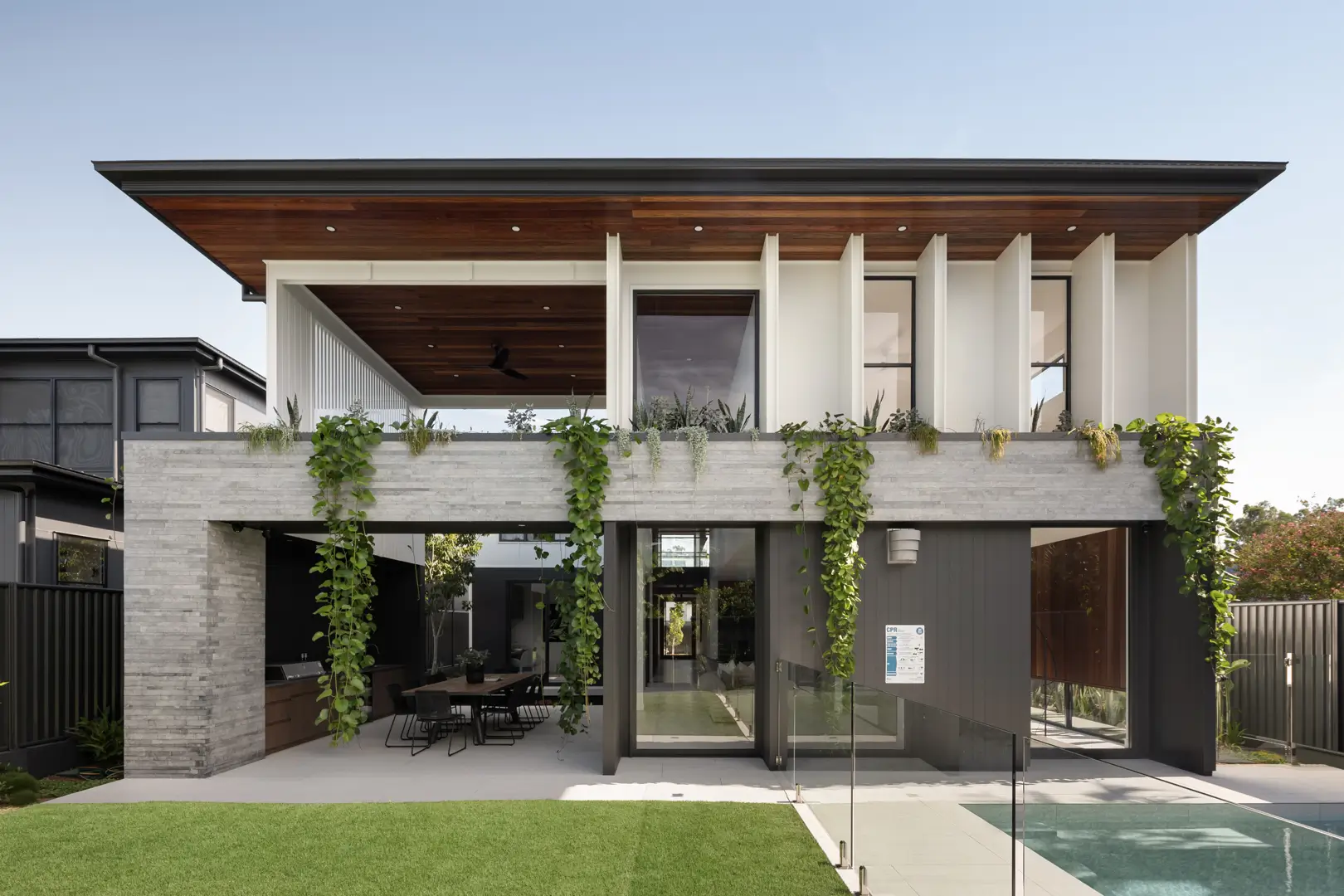Shaw House

Shaw House features a sophisticated facade with timber and black tones. Inside, an airy, open-plan living area with high ceilings and large windows flows into a modern kitchen with high-end appliances. Polished timber floors and seamless indoor-outdoor connections define this elegant, functional home, complete with an upstairs family room, luxurious master suite, and an outdoor entertainment area.





















