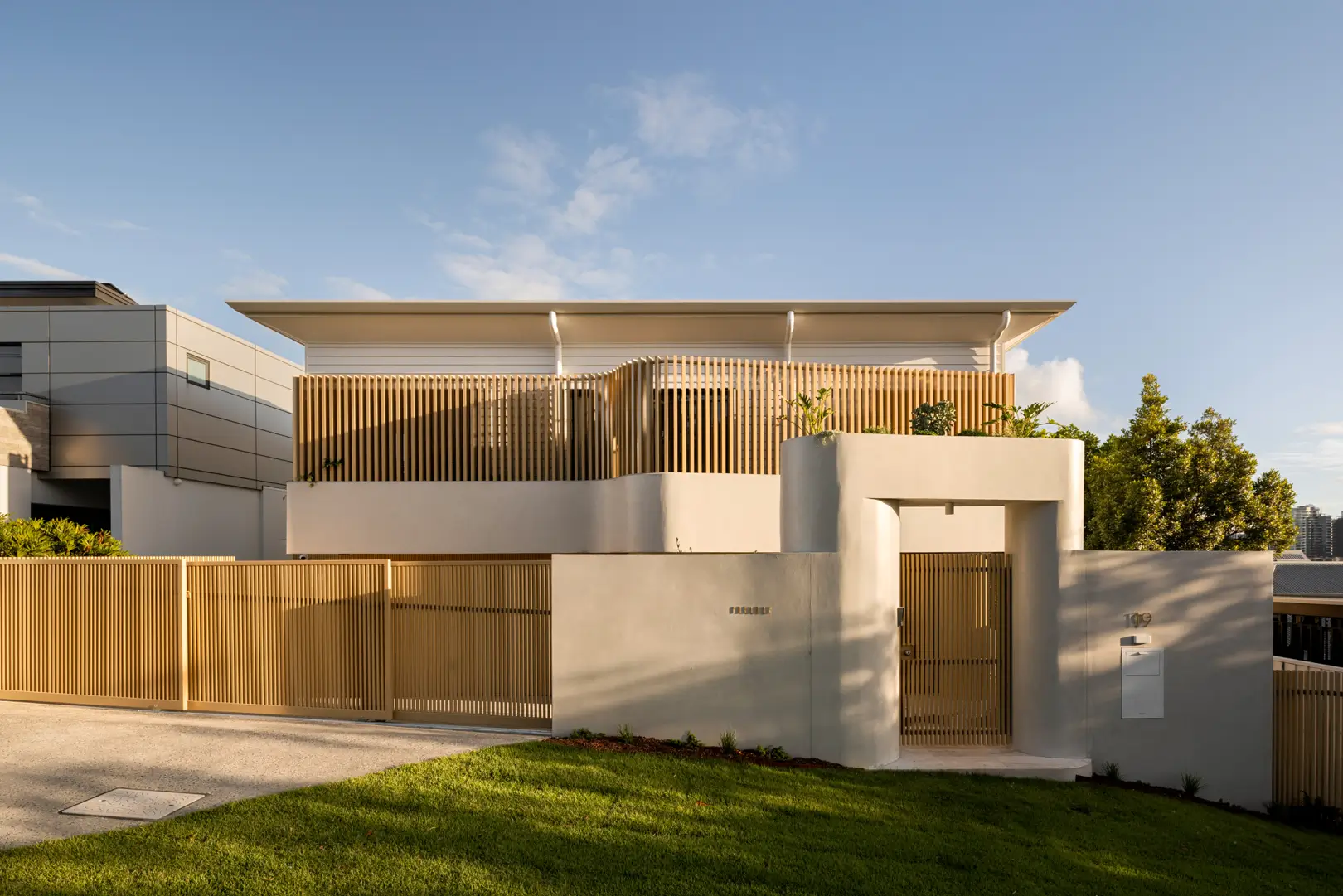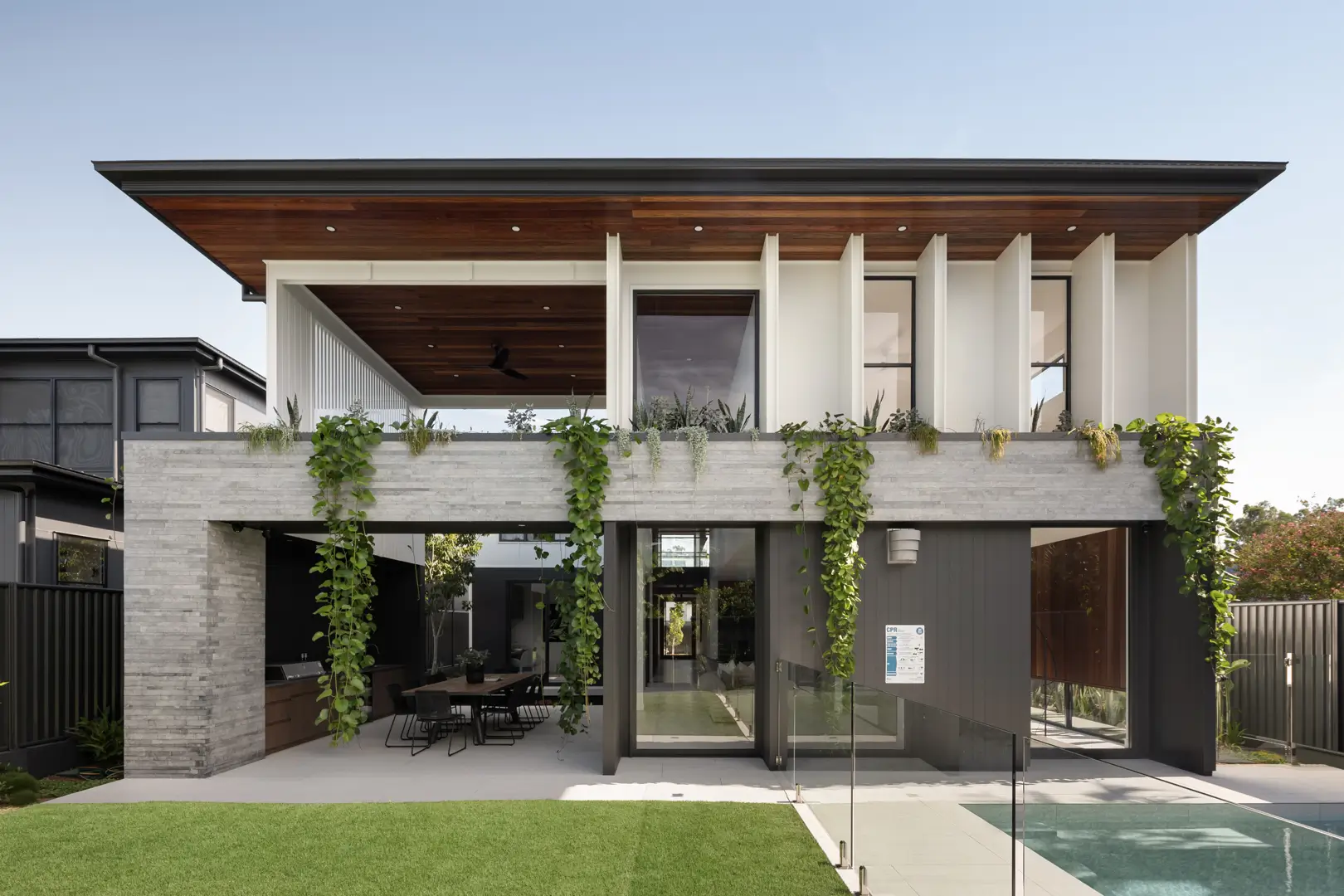Somerset Road

This Kedron residence blends classic charm with modern living. Its facade, featuring white weatherboards and stone pillars, sets a welcoming tone. Inside, herringbone timber floors and a neutral palette create calm. The open-plan kitchen flows to an outdoor alfresco area with a built-in BBQ, ideal for entertaining. The master suite offers a luxurious retreat.























