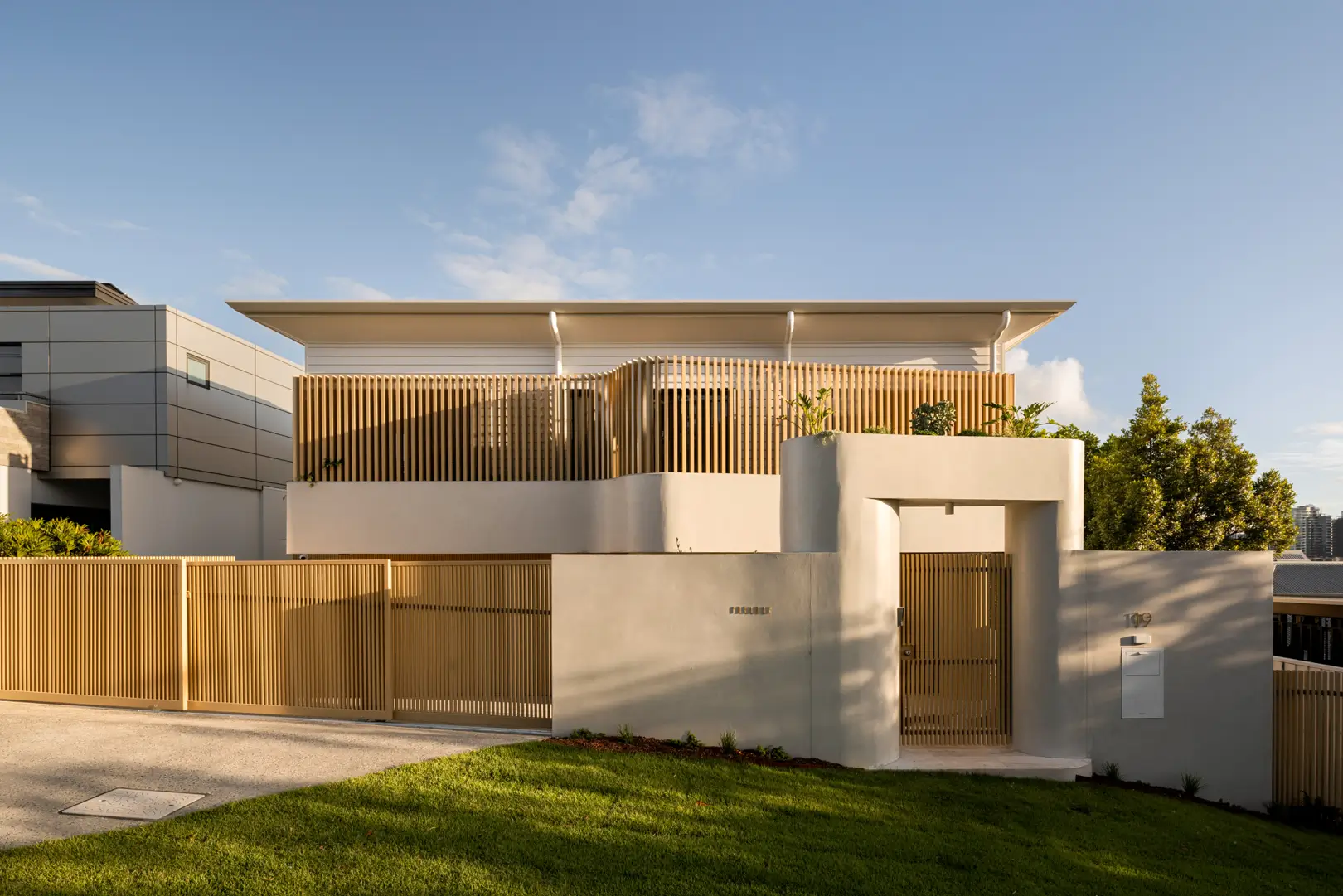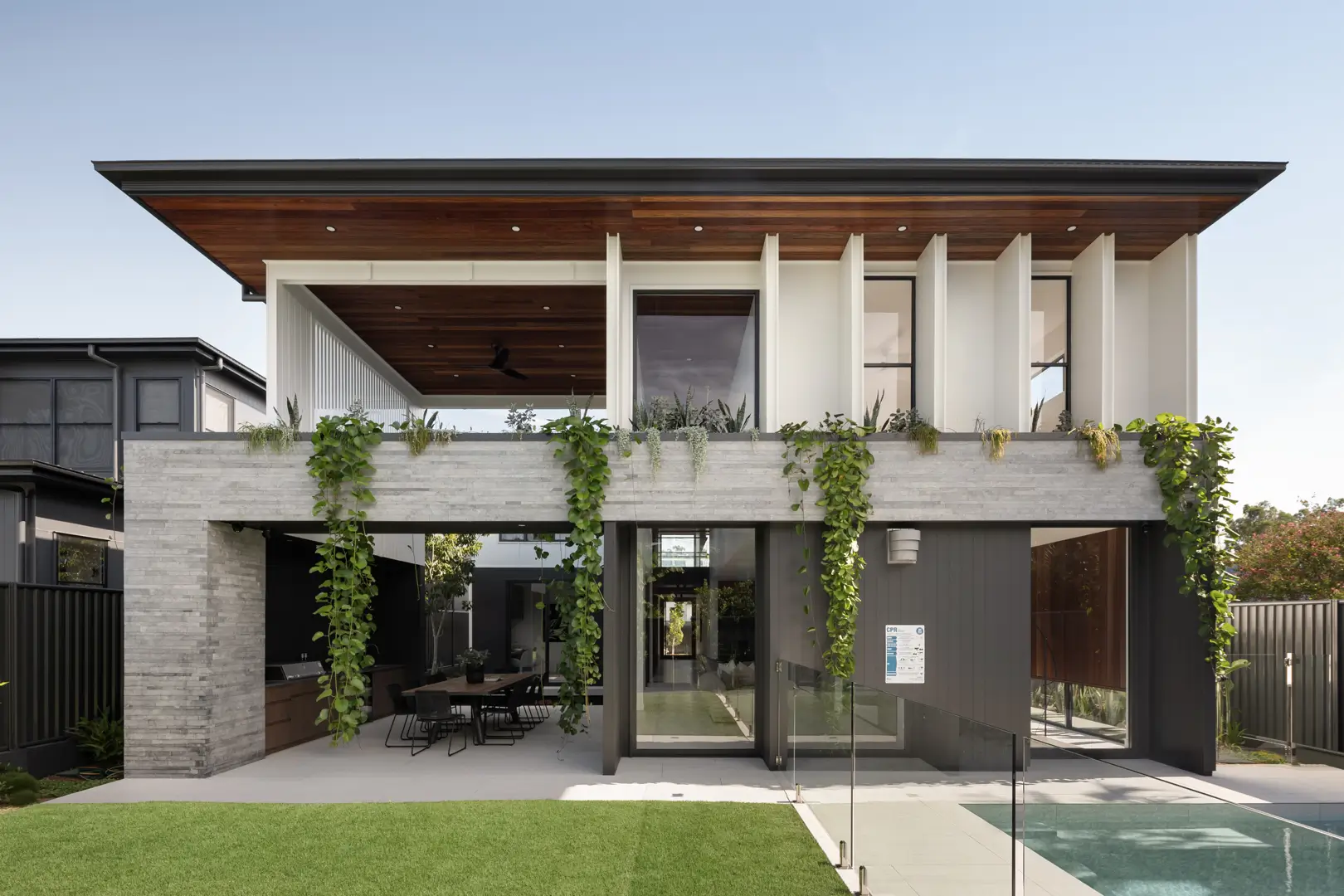Sparkes House

This home features a striking facade blending modern design with natural elements like vertical slats and cascading greenery. Inside, an open-plan living area boasts a kitchen with a stone island and dark cabinetry. Natural light fills the spaces, extending to an outdoor area. The master suite offers a spacious bedroom, walk-in robe, and a luxurious ensuite.









