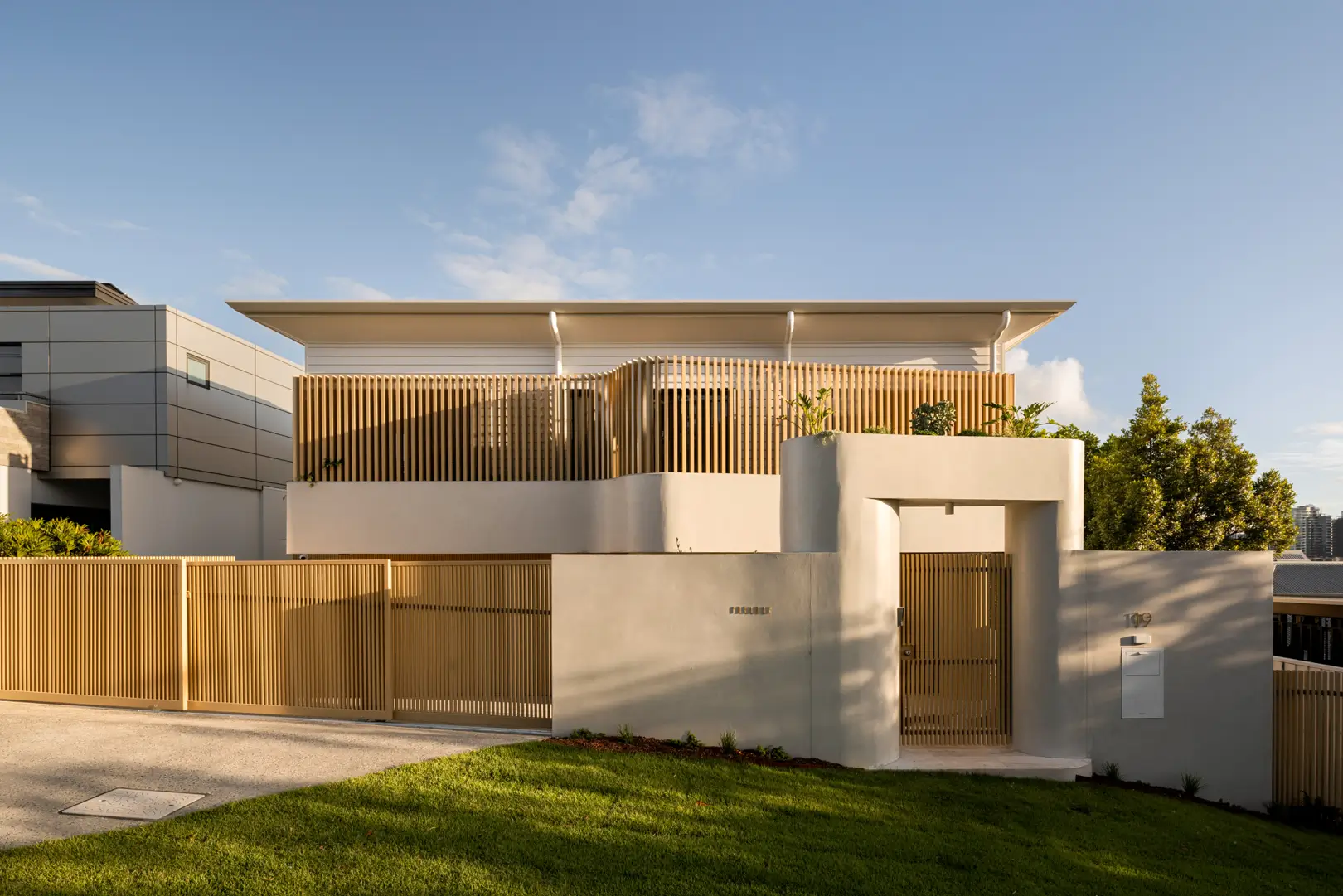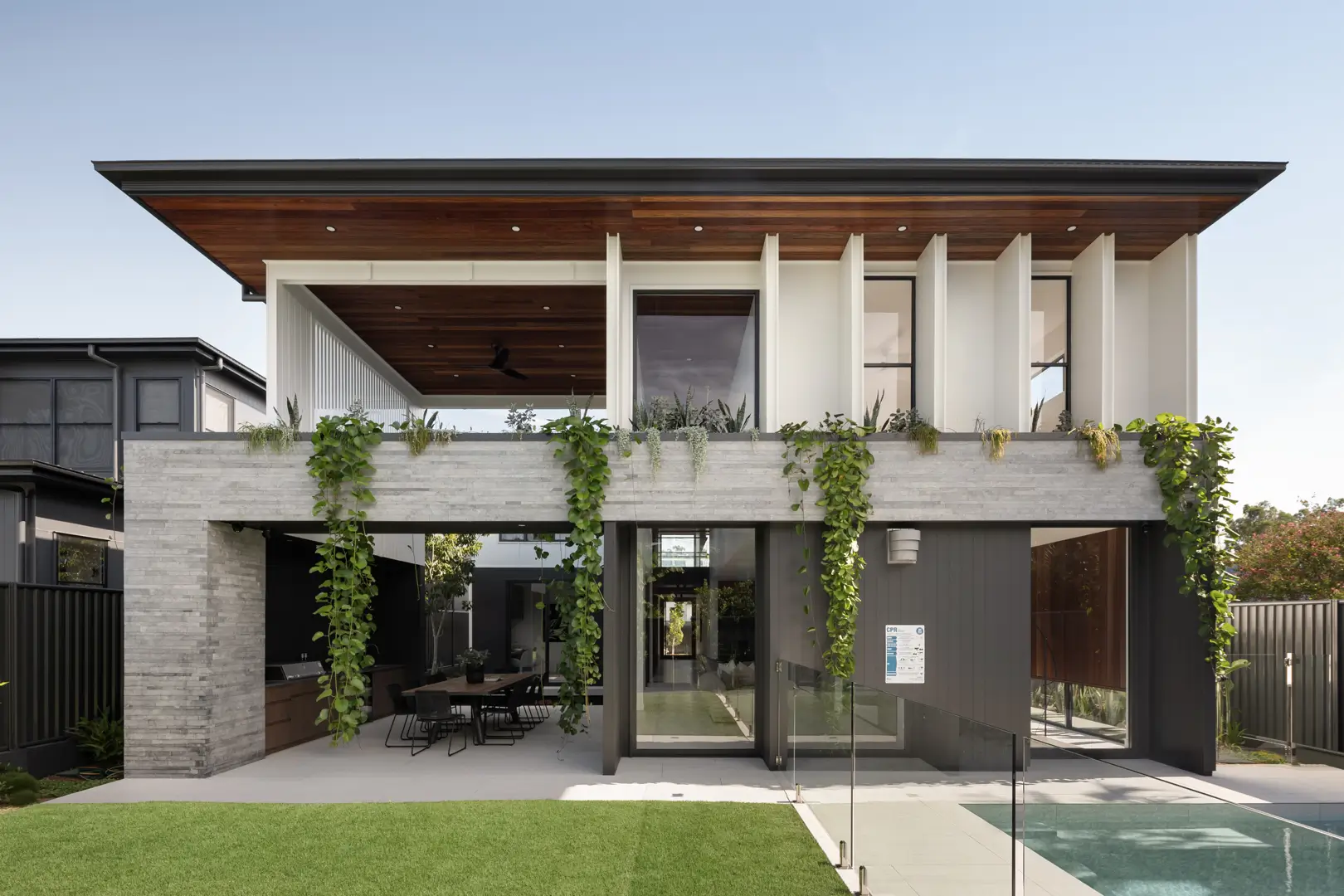Thornlands Residence

The Thornlands Residence combines contemporary design with warm textures for elegant, liveable family living. Its facade features vertical timber battens and crisp white framing. Inside, soft greys and natural timber create a calm backdrop. The open-plan layout connects living areas, and a covered alfresco space extends living outdoors, perfect for the subtropical lifestyle.













