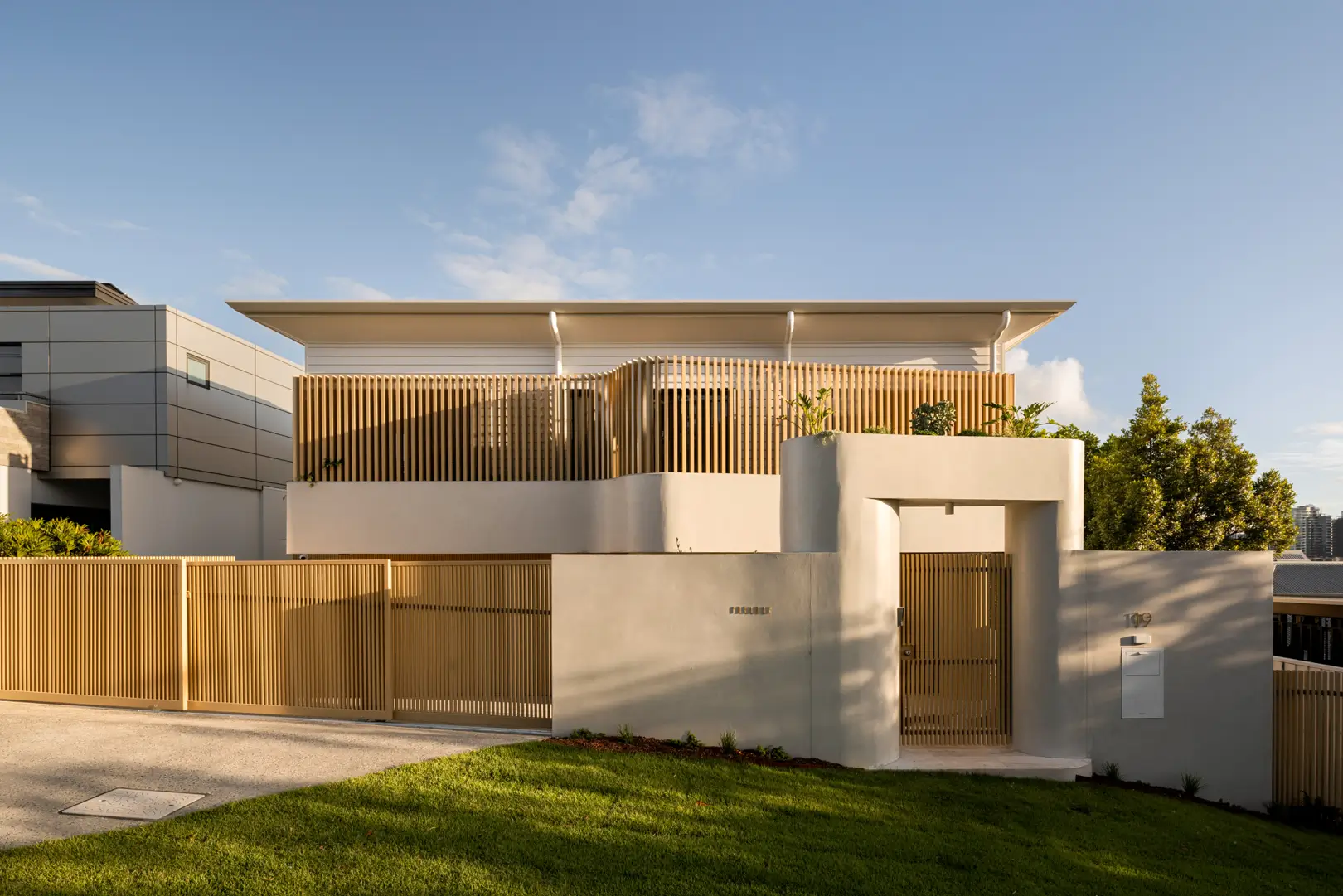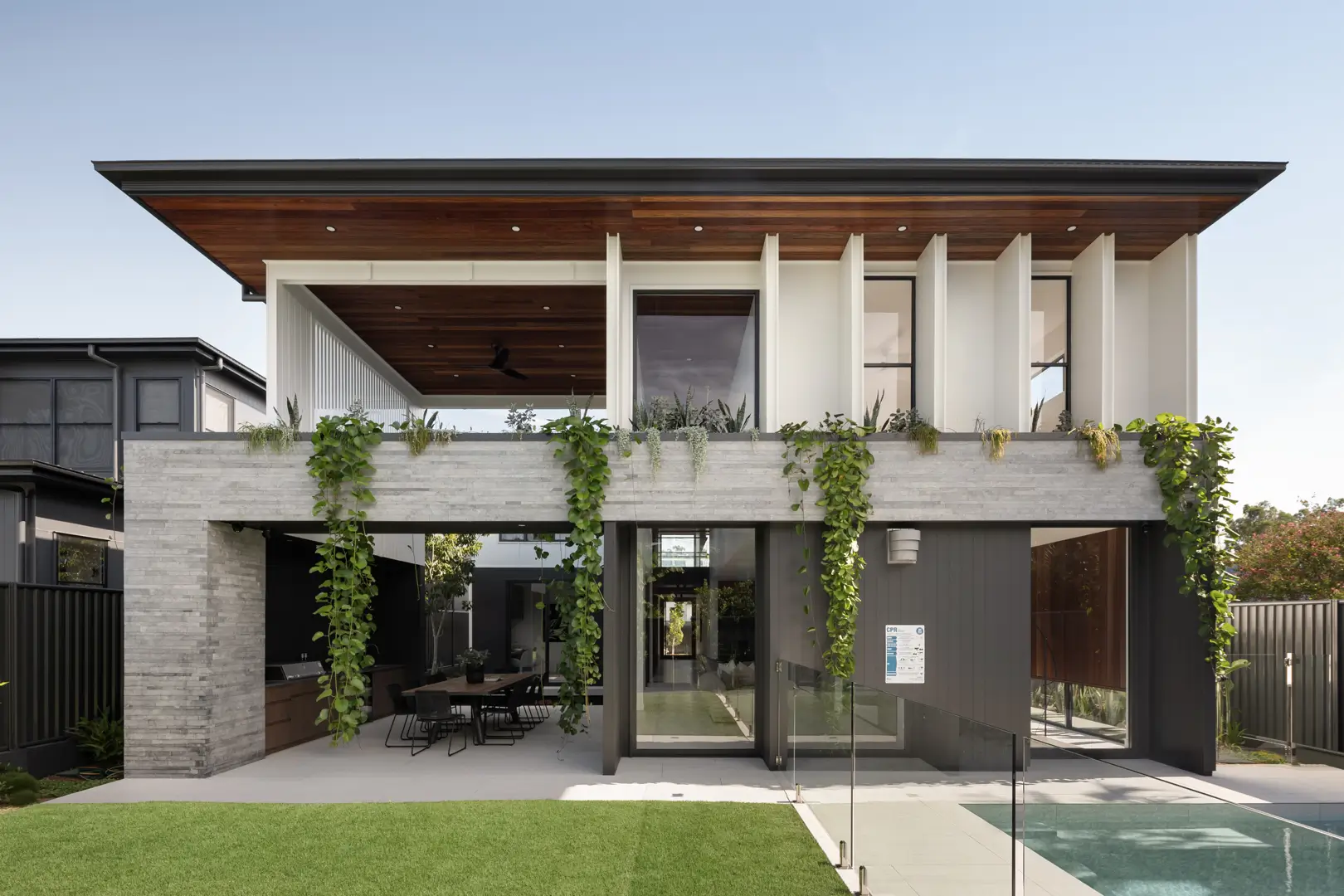Victoria House

Victoria House blends timeless elegance with modern function. Its white and black exterior creates a striking presence. Inside, an open-plan kitchen with timber floors and white cabinetry flows to a covered deck and poolside area, enhancing liveability. Every element is designed for functional elegance and seamless indoor-outdoor living.













